Project Details
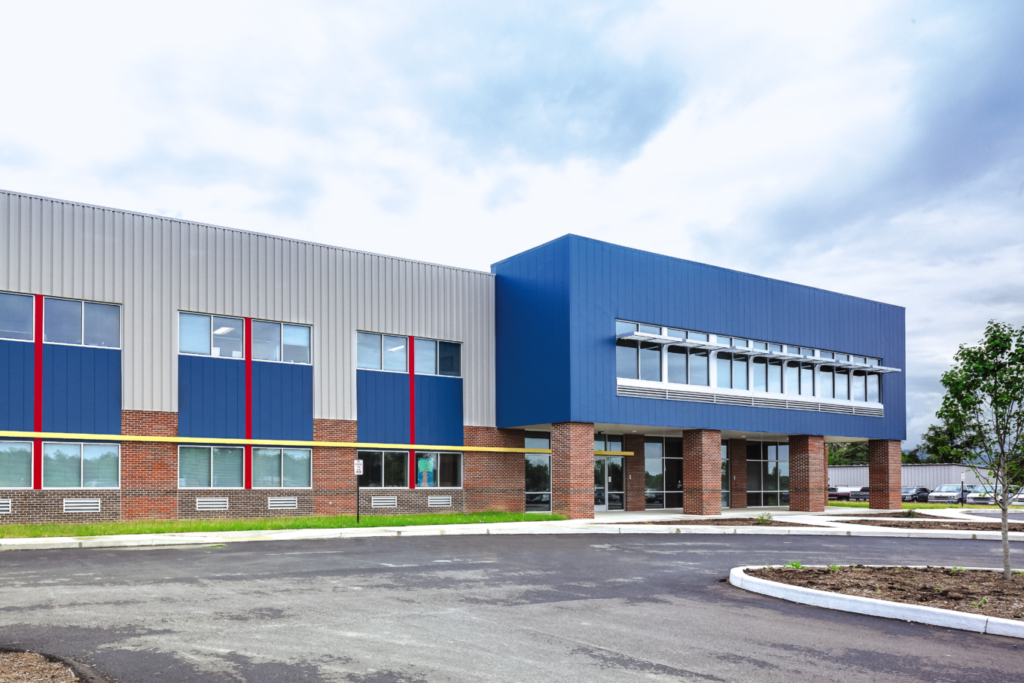
Nonprofit organization provides education for parents and children under one roof.
Novel Approach: The building combines adult and early childhood education.
Reduced Operating Costs: Combining facilities and using efficient building materials saves PIC 40% compared to their old set-up.
Successful Collaboration: A close working relationship between the Butler Builder® and architect contributed to project success.
For many low-income mothers and fathers, finding and completing the training they need to get a good job can feel like an insurmountable challenge. Balancing the demands of finishing their educations with the responsibilities of child care is a heavy load for parents to shoulder, but a vital task in creating a brighter future for their families.
In southwestern Pennsylvania, Private Industry Council of Westmoreland/Fayette, Inc. (PIC) identified a new way to help parents in this situation. Backed by both state and federal funding, PIC provides Head Start early childhood development programs for newborns through age 5, as well as adult education and workforce development opportunities. Head Start is a nationally run grant program that works to combat the impacts of poverty through education.
Since 1983, PIC has helped more than 80,000 community members create brighter futures. Its president and CEO, Tim Yurcisin, has been with the organization for more than 30 years, as it grew from an on-the-job training program to the vital resource it is today, comprised of numerous locations spanning southwestern Pennsylvania.
For its latest facility in Lemont Furnace, Pennsylvania, the group put its years of experience to work and sought to provide a place that would eliminate some significant barriers for students who have young children to get the education and training they need.
“A lot of times the folks in our program who meet low-income guidelines first want to feel comfortable that their children are in a safe environment. Then they can focus on obtaining training or finding a job.”
Tim Yurcisin, Private Industry Council
With that in mind, PIC developed a new approach that would house both adult and early childhood programs in the same building.
Given the innovative nature of its joint adult and early childhood education approach, PIC anticipated a fair amount of national attention would be placed on the building, and its quality needed to be up to par. However, because the group obtained funding from the U.S. Department of Agriculture’s Communities Facilities Direct Loan and Grant Program to cover real estate and construction costs, budget was an important consideration in outlining the building’s design.
With this in mind, PIC turned to an old friend in Fairchance Construction Company, its local Butler Builder®.
“Fairchance Construction is the most respected and well-known construction company we have in Fayette County, with a reputation for great quality work.”
Tim Yurcisin, Private Industry Council
It is a family-owned and -operated corporation with more than 99 years of experience offering construction services across the United States. PIC first worked with Fairchance and Butler Manufacturing™ in 2004, when building the organization’s headquarters in Greensburg. It was so pleased with the final product in Greensburg that it not only opted to work with Fairchance Construction again on the Lemont Furnace building, it also sought to replicate the building design of the Greensburg facility.
Ultimately, the building design had to change from a one-story facility to a two-story facility so the site could accommodate parking requirements, but the planning process still moved ahead smoothly thanks to close collaboration between Fairchance Construction and the architect, RW Sleighter Engineers and Architects.
“We worked with the architect to educate them on Butler products that would correlate best with their desired aesthetics. Our versatile materials can meet a wide variety of building designs and needs, so working directly with the architect created an efficient time frame.”
Ed Balling, Fairchance Construction
Fairchance Construction combined multiple wall systems: Shadowall™ wall system, StylWall® ll flat wall system and StylWall® ll fluted wall system, to meet the desired aesthetic. All three wall systems helped the architect give the facility multiple textures and a modern appeal.
Several building features were selected with efficiency in mind. For example, the MR-24® roof system covers the entire facility. It offers a long life span and requires minimal maintenance. To enhance the roof system, Fairchance Construction recommended the ThermaLiner™ insulation system because parts of the second floor ceiling are exposed. It was an ideal fit for this project because the ThermaLiner system has an effective R-value of up to 38.7, delivering superior thermal performance while still providing an attractive interior finish.
“The new facility is affordable and helps us operate more effectively and more efficiently. It is exactly what we were hoping to get.”
Tim Yurcisin, Private Industry Council
Research has shown the environment in which children are educated is key to the way they learn and the way their brains develop. The quality of a space can determine a student’s level of engagement and excitement. With more than 100 students being served in the five Head Start classrooms, PIC wanted a space where students felt excited to learn every day, and every inch of the new building was constructed as a space for optimal learning.
Fairchance Construction paid close attention to access control systems and to the configuration of the lobby and entrance, to ensure a safe atmosphere for the children. The Widespan™ structural system by Butler allows for maximum use of interior space, giving students wide hallways and large classrooms.
“The two-story building offered the ability to place programs in specific locations within the facility. Special care was taken through the design to ensure that the safety of the children was top priority.”
Ed Balling, Fairchance Construction
The new Head Start program and administrative offices were built on the first floor; the adult education and workforce development programs upstairs.
“We have about 140 kids in the Head Start classrooms who will be the workforce for Fayette County in the future. We want to give them a good knowledge foundation so they can develop a love for learning, growing up strong and successful.”
Tim Yurcisin, Private Industry Council
Along with bright colors and a modern design, PIC added something to its classrooms that is not common in elementary education. Technology was installed in each Head Start classroom to improve the school experience.
“We installed high-level technology that’s seen in middle and high schools, but not in early childhood education. We want parents to know that their children have an opportunity to work with this technology at a young age.”
Tim Yurcisin, Private Industry Council
The Department of Health and Human Services, which oversees Head Start programs, is paying close attention to the new Lemont Furnace facility and the positive impact combining early childhood and adult education programs creates.
“We’re getting a lot of play from the early childhood folks at Health and Human Services. Where else in the country can mom bring her child to Head Start, take an elevator upstairs, enroll in training and obtain a job?”
Tim Yurcisin, Private Industry Council
The number of parents with children in classes downstairs continues to grow, and, though the facility just opened in March, PIC is excited about the results it’s seen thus far. It’s also excited about the efficiencies they’ve achieved with the new facility. Previously, the workforce training, adult education and early childhood programs were housed in three separate leased facilities. With the new building, they were able to condense three locations to one (and stop paying rent). The decision to combine the three buildings into one reduces building operating costs by about 40 percent per year, according to Yurcisin, which means more resources are available to better serve the community.
With an innovative educational model, a beautiful facility and an efficient building envelope, PIC is poised to continue to help foster learning and development for years to come.
Fairchance Construction Company
fairchanceconstruction.com
RW Sleighter Engineers and Architects
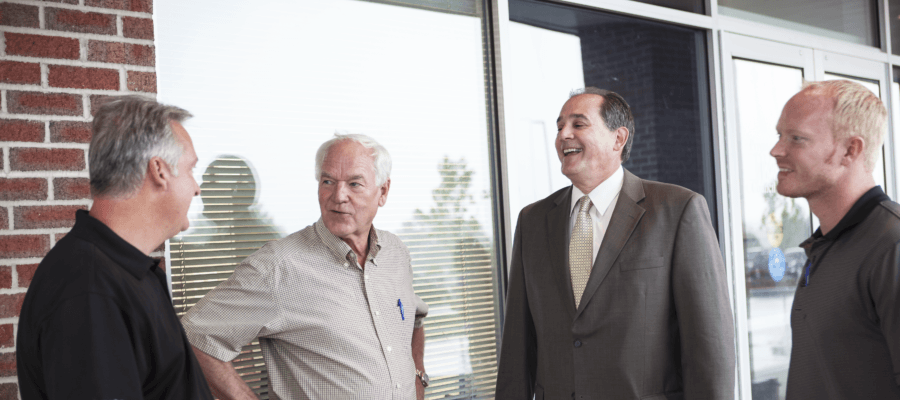
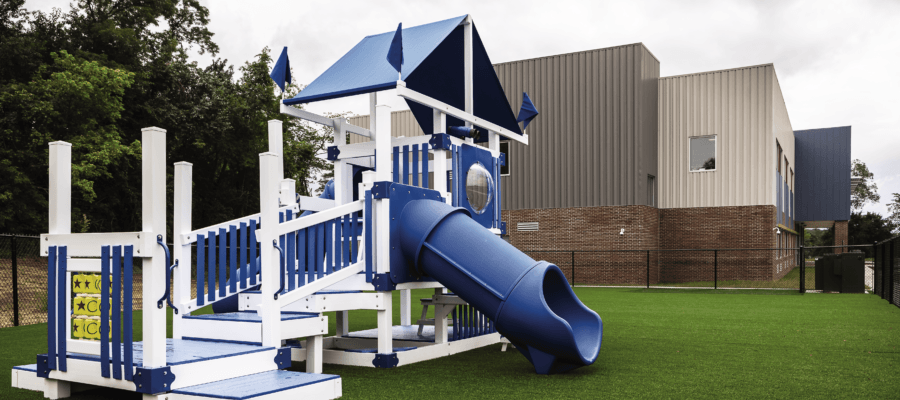
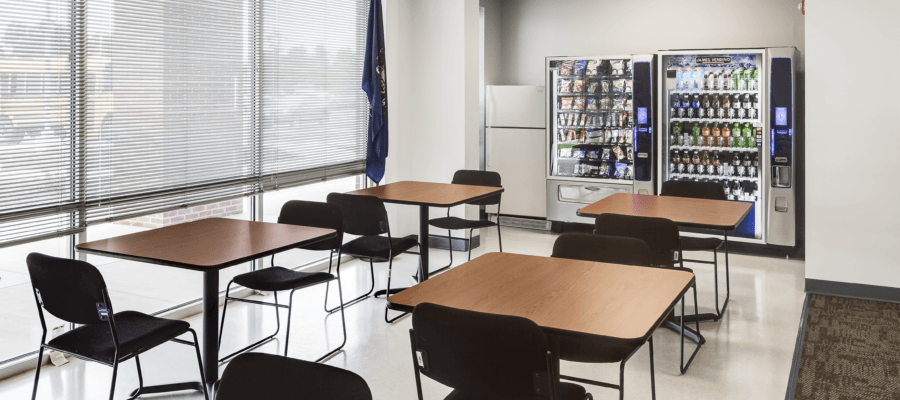
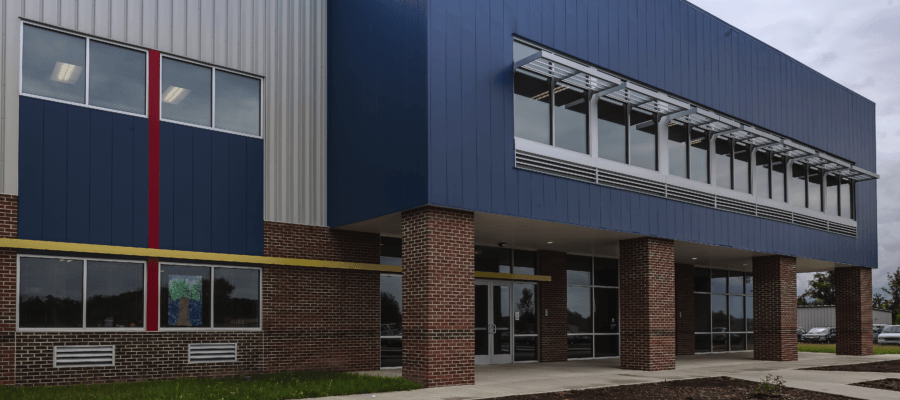
Connect with us for details about how we can solve your specific wall system needs.
© 2025 BlueScope Buildings North America, Inc. All rights reserved. Butler Manufacturing™ is a division of BlueScope Buildings North America, Inc.