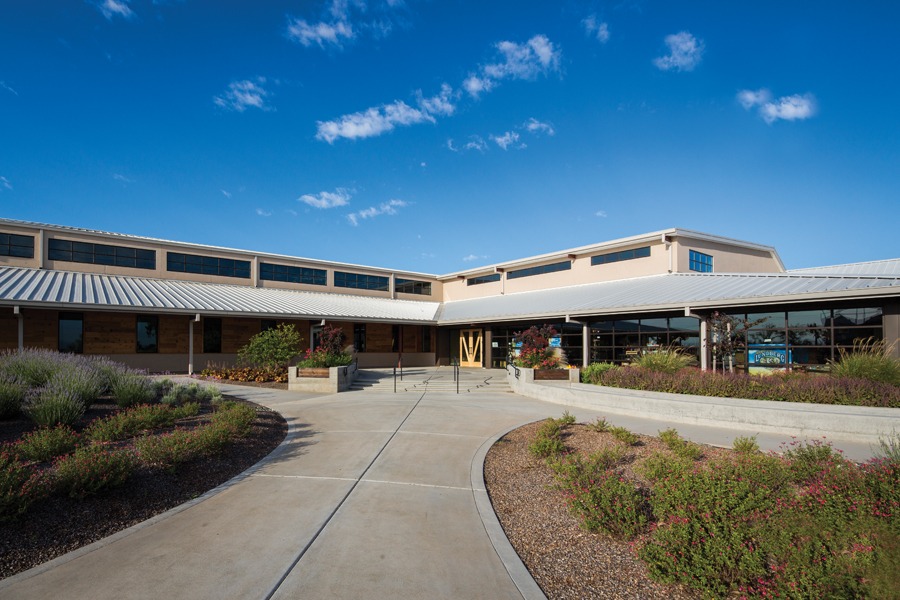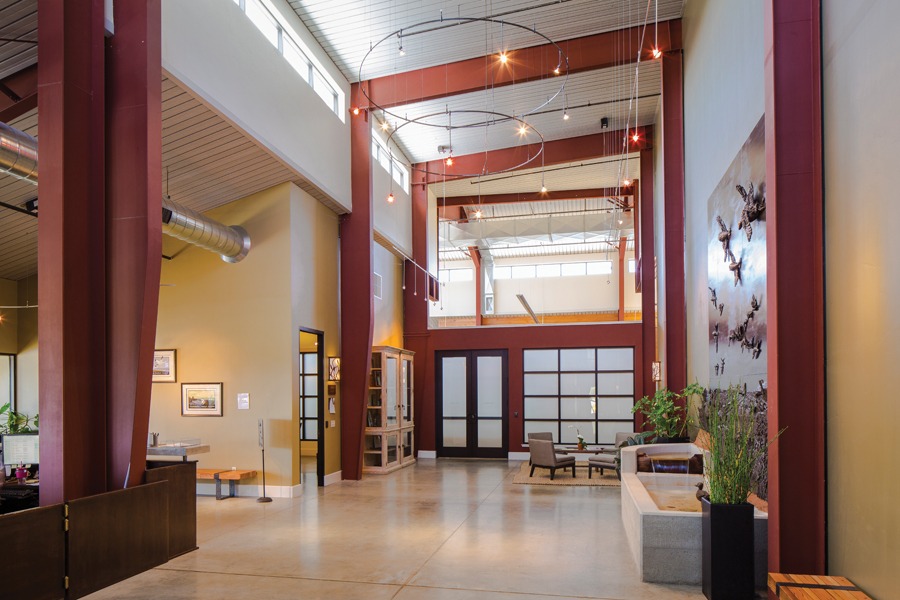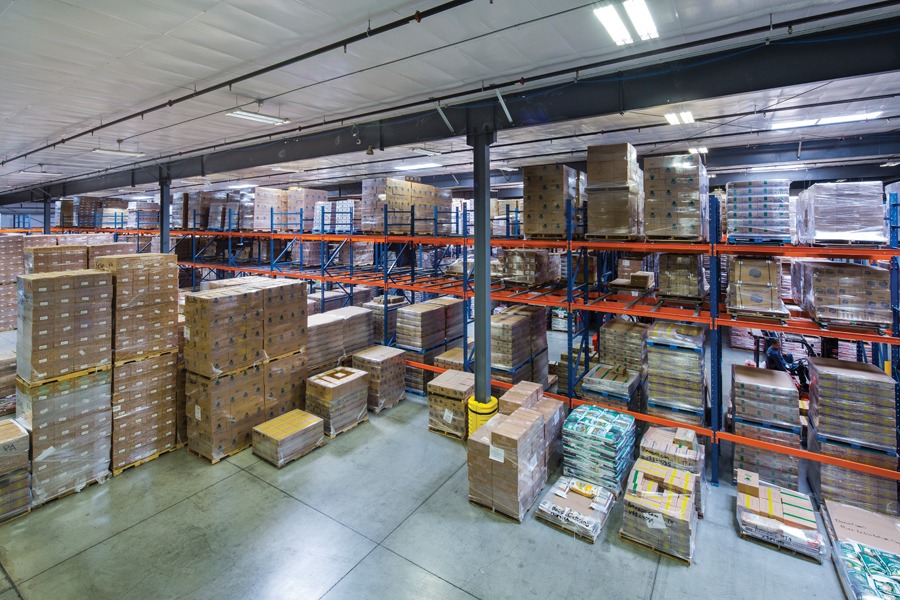Project Details

Lundberg Family Farms’ administration center was built with a focus on sustainability.
Focus On Light: Daylighting lowers the need for artificial lighting and increases productivity.
Recycled Materials: Cladding using reclaimed materials add insulation, weather resistance and improve appearance.
Insulation For Savings: High insulation value means less cooling needs and more saved energy.
In 1937, Albert and Frances Lundberg moved their family to the Sacramento Valley of California from Nebraska. Focused on sustainability, the family went on to pioneer their organic rice and start the Lundberg Family Farms brand in the 1970’s. Now in its third generation of leadership, Lundberg Family Farms remains as committed as ever to environmental responsibility. An example of this can be found in the company’s 28,000-square-foot administration center completed in 2011.
Prior to building its administration center, Lundberg Family Farms had conducted its business functions from several smaller buildings on the company’s 26-acre campus. Consolidating under one roof added greater efficiencies in terms of both employee productivity and facility operations.
David Postema, Facilities Manager for Lundberg Family Farms, recalls how thorough the company was in analyzing the green building options available.
“We looked at geothermal, passive systems for heating and cooling, straw-bale walls, living roofs…you name it, I think we looked at it. But most didn’t pencil out when we looked at what benefits it would bring versus the costs.”
David Postema, Lundberg Family Farms
Helping Postema perform cost analysis on the various building methods was Andy Wood, President of North Valley Building Systems, Inc. (NVBS)—a Butler Builder® located in Chico, California.
“We went through several different concept designs before we ended up where we are, and Andy was instrumental in helping us find the best option.”
David Postema, Lundberg Family Farms
The fact that Butler® buildings are both highly recyclable and cost effective to build played a key role in steering Lundberg toward a Butler systems construction solution.
Wood worked with Butler’s engineering staff to develop plans for another key aspect of Lundberg Family Farms’ administration center—a clerestory design element.
“Once the architect gave us the conceptual design, we then worked with Butler’s Kansas City design team to put together the project.”
Andy Wood, NVBS
With rows of windows that run the length of both sides, the clerestory brings a flood of natural light inside the facility. The obvious benefit of ‘daylighting,’ is that it lowers the need for artificial lighting inside the building. According to Postema, it also made a significant increase in the productivity of the Lundberg Family Farms staff.
To maximize the benefits of daylighting, Lundberg built a foam-core 1/8-scale building model called a heliodon, which allowed the company to analyze how much light the building received under various configurations.
“We played with the window placements, the size of the windows, and the amount of windows—and then measured the light that came in.”
David Postema, Lundberg Family Farms
The testing process provided the input needed for Lundberg to create the ideal window configuration for its administration center. And since most of the light was designed to come from the clerestory windows high above, the issue of direct sunlight causing glares inside the building was virtually eliminated.
For a building specifically designed to harness the power of sunlight, it was, ironically, constructed during one of the rainiest seasons on record in northern California. Despite the weather, NVBS stayed on schedule. Wood credits the Butler® systems for helping to keep the project on schedule.
NVBS used the Widespan™ structural system from Butler to construct the facility. In addition to offering quick assembly, the versatile system creates wide-open, column-free space on the interior.
The roof is a standing-seam roof system supplied by AEP Span, a sister company of Butler Manufacturing™. It features a high-profile design, and the white finish provides the performance characteristics of cool roofs—reflecting sunlight to lower roof temperatures and reduce the energy needed to cool the inside of the facility.
The building, which was built to LEED® standards but not formally certified, also has a high insulation value. It features an R-36 on the walls and an R-48 on the roof system. Additional construction elements include conventional steel stud framing, as well as a combination of stucco walls and wood cladding constructed from reclaimed materials.


Connect with us for details about how we can solve your specific wall system needs.
© 2025 BlueScope Buildings North America, Inc. All rights reserved. Butler Manufacturing™ is a division of BlueScope Buildings North America, Inc.