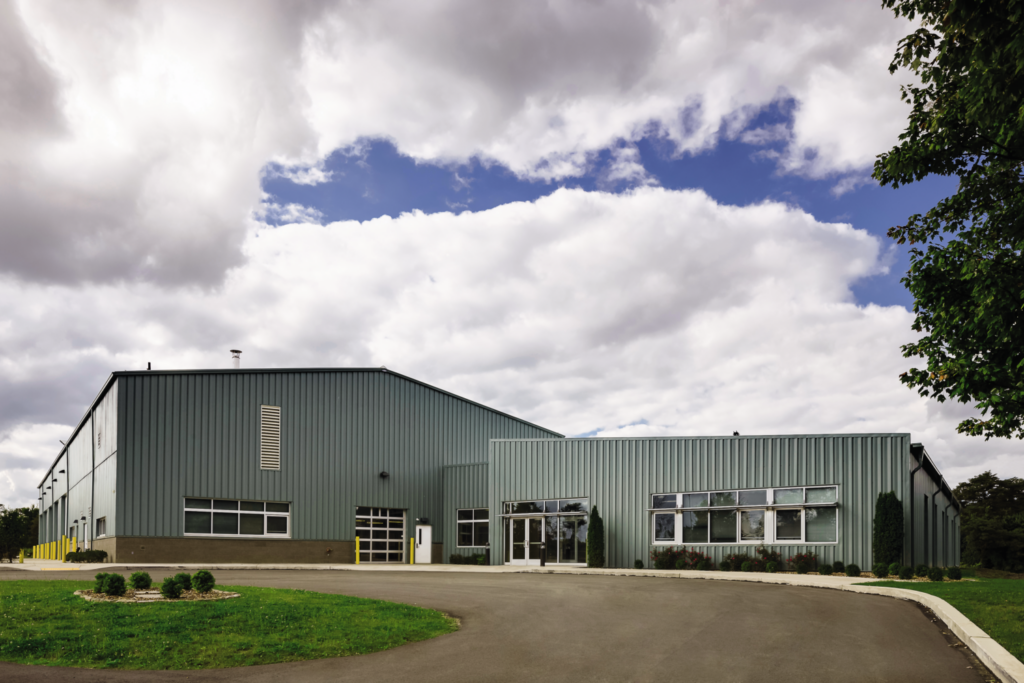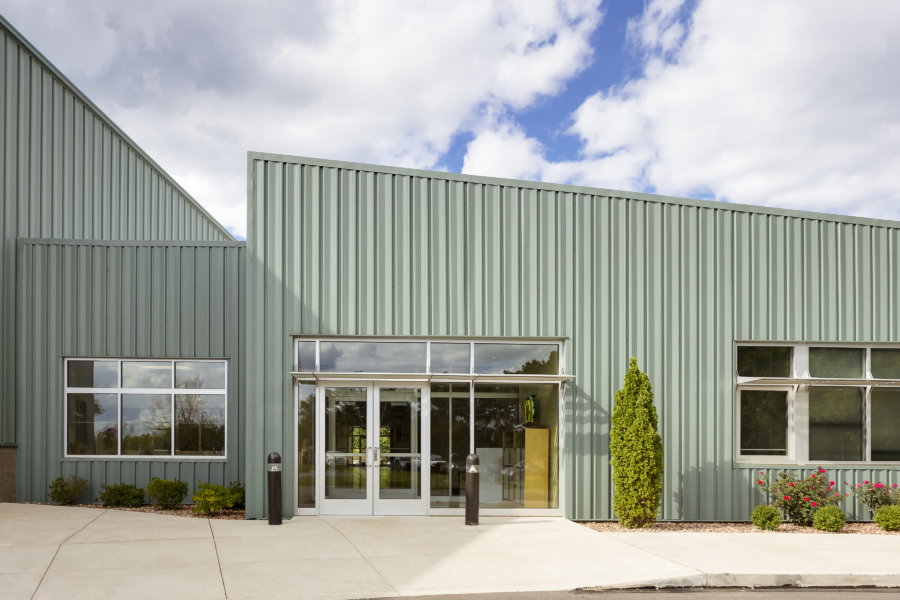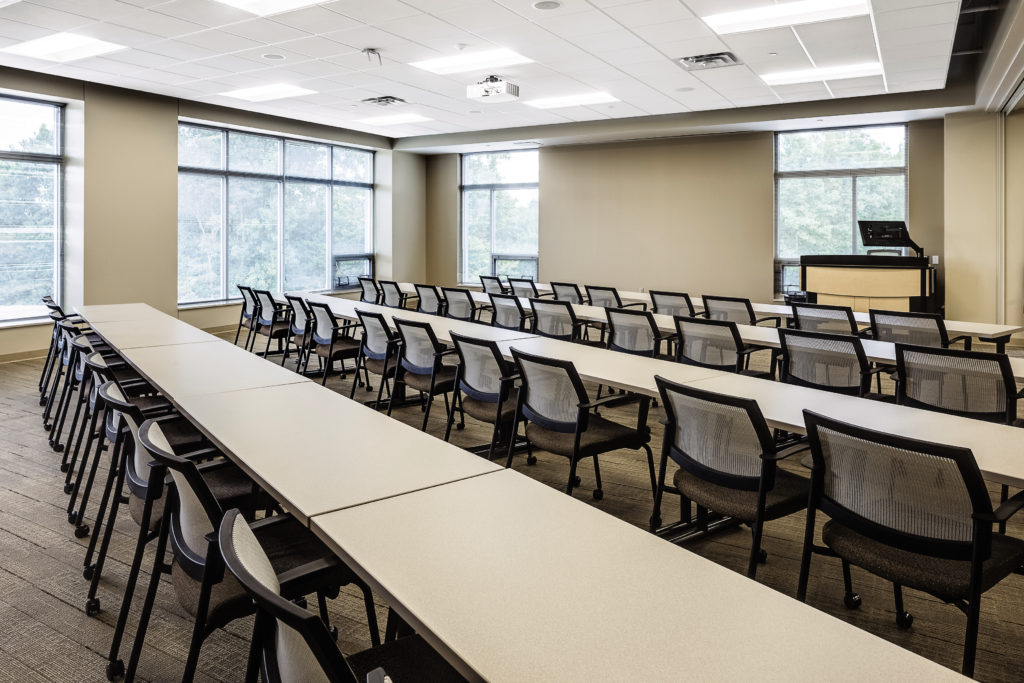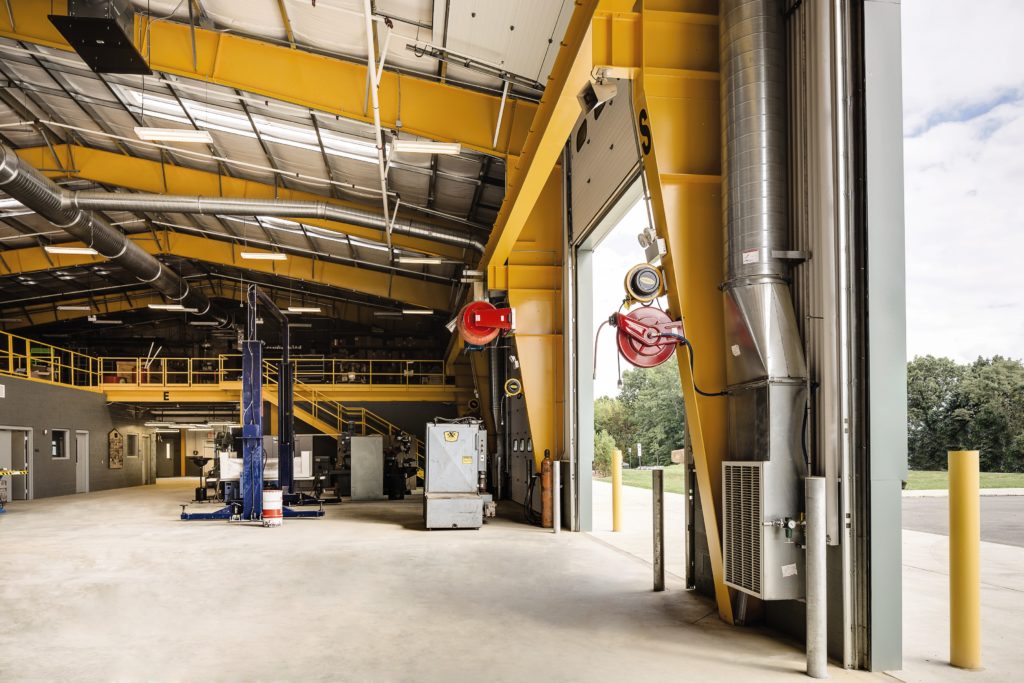Project Details

New LEED-certified building meets economy goals.
LEED Certified: The roof color helped achieve certification by minimizing the heat island effect.
Mezzanine Level: The extra space is used for storage and ventilation equipment.
Lower Lighting Costs: The daylighting system adds natural light and fit within the project’s budget when other options did not.
This famous quote perfectly describes the Western Pennsylvania Operating Engineers (WPOE) Joint Apprenticeship and Training Program. Combining classroom instruction, hands-on training and on-the-job experience, the program teaches valuable skills to heavy equipment operators and mechanics.
After more than 40 years at its New Alexandria, Pennsylvania, location, the nonprofit WPOE Joint Apprenticeship and Training Program outgrew its existing facilities a few years ago. A new 32,800-square-foot Butler® building now provides ample, and cost-effective, space to meet growing demand for training.
Situated on 228 acres about 30 miles east of Pittsburgh, the training site has plenty of land for students to practice operating heavy equipment — ranging from skid steers and forklifts to bulldozers and cranes. But, the repair shop and classrooms were pinched for space.
“About 75 percent of our training is for apprentices who are new to the industry, and 25 percent provides continuing education for journeyman operators. With demand for journeymen training increasing every year, we needed more capacity,” explained Steve Columbus, administrative manager for the WPOE Joint Apprenticeship and Training Program.
Mascaro Construction Company, a Butler Builder® in nearby Pittsburgh, was an ideal choice to partner with WPOE on the project. The company had previously renovated an existing building to serve as headquarters for the International Union of Operating Engineers (IUOE) Local 66, whose 7,000 members benefit from the training center in New Alexandria.
“The goal was to build a first-class training facility with the flexibility to accommodate classroom and hands-on training space,” said Ed Swiatek, project manager at Mascaro Construction. Another goal for the WPOE was to achieve Leadership in Energy and Environmental Design (LEED) certification. And like most design-build projects, budget was a factor, too.
“The goal was to build a first-class training facility with the flexibility to accommodate classroom and hands-on training space.”
Ed Swiatek, Mascaro Construction
Butler systems helped achieve all these objectives with an economical design that is also highly energy efficient.
The completed LEED-certified facility includes an 80-foot-wide, 16,800-square-foot maintenance training shop with four drive through bays instead of only one, like in the previous building. The shop also incorporates eight welding booths, an equipment welding bay and a machining area. A mezzanine above the shop floor provides space for storage, and heating and ventilation equipment.
The Widespan™ structural system from Butler made possible the 80-foot clearspan area and 33-foot ceiling height needed to bring massive equipment into the shop for maintenance and training. The shop houses a vehicle lift and a 10-ton overhead crane that moves the full length of the building on rails to help students perform equipment repairs.
“Hands down, Widespan was the most efficient and cost-effective way to accomplish a column-free area large enough to accommodate the size of the equipment,” said Anthony Pitassi, AIA, LEED AP, with architectural firm Perfido Weiskopf Wagstaff + Goettel in Pittsburgh.
A separate classroom and administrative wing attached to the shop totals 12,900 square feet, replacing several outdated modular classrooms. Engineering support from Butler Manufacturing™ helped the construction team design retractable walls, so spaces can be configured for different class sizes. Flexibility is a must with anywhere from 25 to 150 students in the training facility at any one time.
Together, the shop and classroom wings form an angled design that makes efficient use of the site’s natural topography, as well as the area’s prevailing winds.
“The shop was previously oriented in exactly the wrong direction related to the prevailing wind patterns. With dirt constantly being moved outside the facility during equipment operator training, dust control was a big problem,” Pitassi explained. “By orienting the shop perpendicular to the prevailing winds, we were able to control the dust problem.”
Bringing two parts of a building together on an angle was a challenge, especially with different roof lines, but it was one that the Butler systems were up to.
Although the maintenance area used the Widespan structural system, the classroom wing incorporated conventional framing with steel members. But, the two areas of the building blend seamlessly since the Shadowall™ wall system from Butler covers the exterior. The exterior walls’ Cool Marsh Green color fits the rural western Pennsylvania surroundings.
Both building wings are covered with the MR-24® roof system from Butler. The standing-seam roof provides durable, efficient and low-maintenance protection from the elements. Added insulation creates an R-30 energy value, which is beneficial during both hot summers and cold winters.
The MR-24 roof system color — Cool Solar White — contributed to the building’s LEED certification by helping to lower roof temperatures. The coating color brought the solar reflective index needed to get LEED credit for mitigating heat islands on the roof.
The original design for the training facility called for a continuous ridge skylight and clerestory to bring natural light and ventilation into the maintenance areas. Unfortunately, clerestory costs didn’t fit the construction budget.
“The SunLite Strip daylighting system is a great solution to provide economical daylighting. Many people comment on how bright the shop is.”
Steve Columbus, Western Pennsylvania Operating Engineers
The SunLite Strip® daylighting system proved to be a cost-effective and energy-saving alternative. The SunLite Strip daylighting system relies on prismatic acrylic-domed technology to bring in three times the amount of light earlier and later in the day compared with translucent panels. By integrating with the MR-24 roof system, the SunLite Strip daylighting system is weathertight to avoid leakage issues that are common with conventional skylights. Best of all, by reducing lighting costs, the system contributed to the project’s LEED certification.
The WPOE Joint Apprenticeship and Training Program is an example of a successful team effort between Butler Manufacturing™, the construction company, the architect and the customer.
“We delivered great value as far as safety, quality, owner satisfaction and scheduling. We were able to build the project safely, within the budget and on time, so the operating engineers were able to move in
to their training facility on schedule,” Swiatek said.
SunLite Strip® has been further enhanced since this project was completed.
Mascaro Construction Company, L.P.
mascaroconstruction.com
Perfido Weiskopf Wagstaff + Goettel, AIA



Connect with us for details about how we can solve your specific wall system needs.
© 2025 BlueScope Buildings North America, Inc. All rights reserved. Butler Manufacturing™ is a division of BlueScope Buildings North America, Inc.