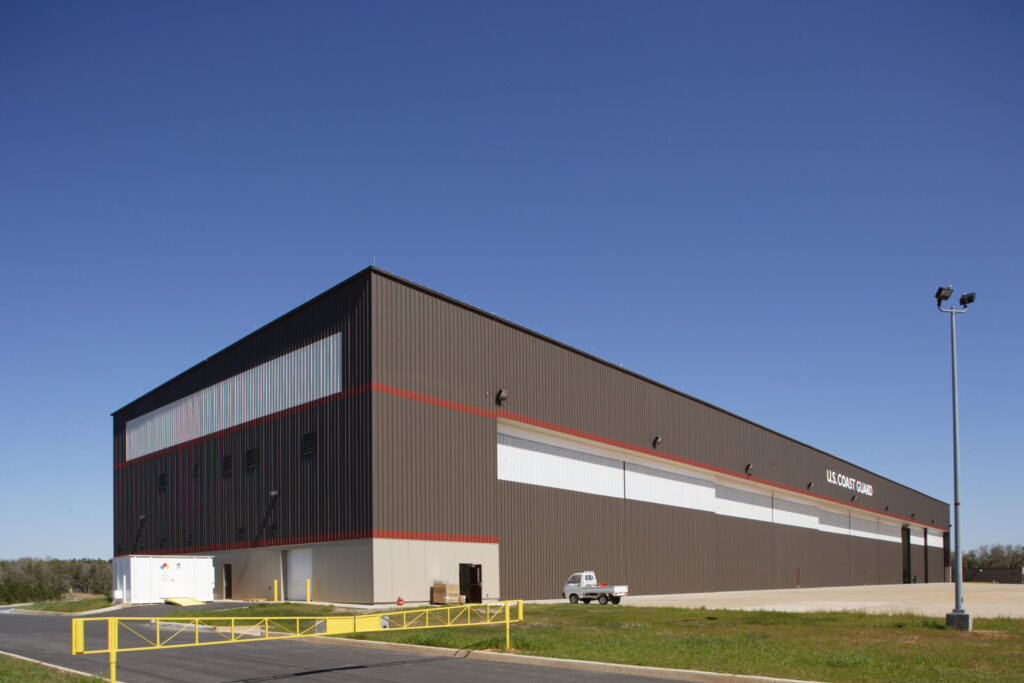Project Details

Design-build new hangar/office complex for the US Coast Guard. BlueScope Construction designed the structural system as a “hybrid”—combining pre-engineered and conventional construction components for the most cost-effective design solution. The structure has a metal wall system installed over 2″ foam panels. The roof is a painted standing seam metal roof system. Both the metal wall and roof systems were fabricated by BSC’s parent company, BlueScope Buildings North America, Inc. Two bays of the hangar are designated as maintenance, one bay is an internal wash down bay and two bays are reserved as a rotary wing hangar deck. Two 2-ton overhead cranes transverse the hangar. The shops and storage areas are located at the building’s rear in a 2-story structure with maintenance control. This area includes an avionics shop, battery charging rooms, HAZMAT pharmacy and office, survival shop, raft room, storage areas and offices at deck level. On the lower area are large storage areas, office and administration space, conference rooms, crew lunch-room, flight planning/briefing rooms and various locker rooms. There is a vertical equipment lift between floors and an external walk the length of the facility. A separate external wash-bay is located adjacent to the facility. Fire protection for the building is handled by both high expansion foam in the hangar bays and standard response sprinklers in the shop/office areas. There is a 2-hour firewall between the hangar and 2-story shop/office area. The 2-story areas are heated and cooled by geothermal HVAC units. Natural lighting is provided in the hangar bays with translucent wall panels, saving energy costs.
Connect with us for details about how we can solve your specific wall system needs.
© 2025 BlueScope Buildings North America, Inc. All rights reserved. Butler Manufacturing™ is a division of BlueScope Buildings North America, Inc.