Project Details
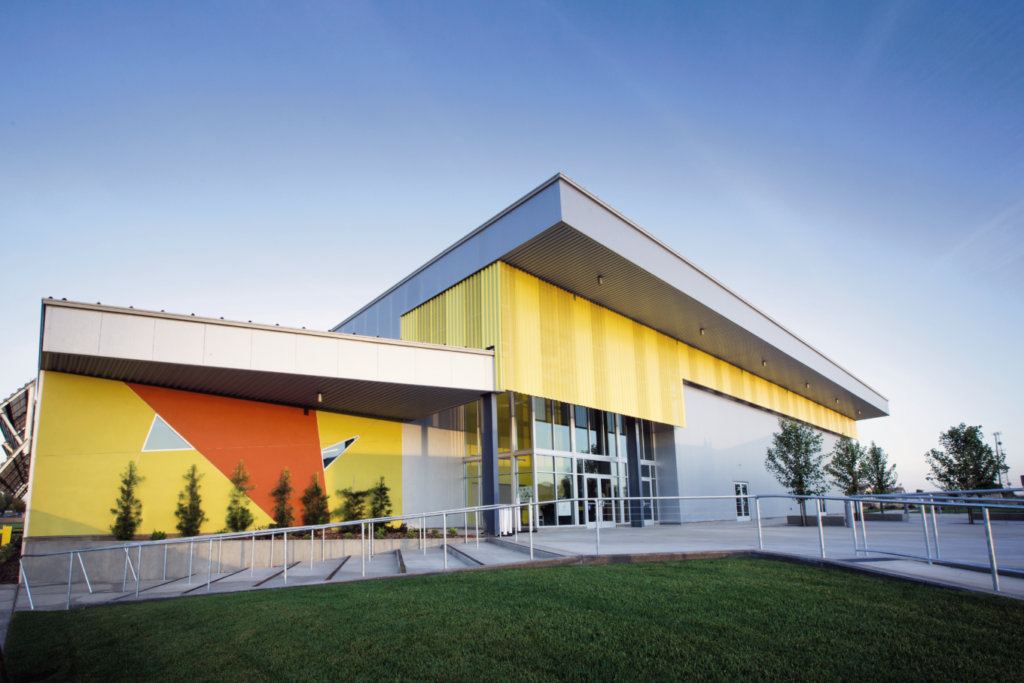
California charter school checks off wish list.
Unconventional Speed: The Butler systems approach met the tight timeline when other construction methods couldn’t.
Architectural Features: A giant hydraulic door in the gym and sheltered lunch area are building highlights.
Lit For Learning: Ample daylighting in the classrooms allows students to enjoy natural light throughout the day and saves energy costs.
The Twin Rivers Charter School campus in Yuba City, California, covers just about every item on a new school wish list. Colorful and inviting? Check. Bright and sunny? Check. Easy to maintain? Check. Energy-efficient and environmentally sustainable? Check and check.
Founded in 2004, Twin Rivers Charter School originally occupied a former private school building. Thanks to its family atmosphere and focus on small class sizes, enrollment soared. By 2014, the school was bursting at the seams with 470 students from transitional kindergarten (TK) through eighth grade and 200 more on a waiting list.
That’s when school founders Axel and Inge Karlshoej set out to expand the facility at a new site about three miles away. Funding for the project came from the Erik Karlshoej Educational Foundation, which the couple established in memory of their late son specifically to support Twin Rivers Charter School.
The Karlshoejs turned to Hilbers Inc., a Butler Builder® in Yuba City, with a goal of constructing an innovative educational center. Hilbers Inc. used Butler® building systems as a foundation for a creative, yet economical and environmentally friendly school that totals nearly 50,000 square feet.
The new six-acre Twin Rivers Charter School campus incorporates two separate structures. A 21,411-square-foot facility opened in fall 2015 for middle-schoolers in grades six, seven and eight.
The building also houses a gymnasium for physical education classes and competitive sports. The following year, a 28,465-square-foot classroom building welcomed youngsters in TK through grade five.
Dirt started moving on the new Twin Rivers site in December 2014, with a goal of opening the middleschool classrooms the following August. Butler systems helped Hilbers Inc. speed construction in order to meet the first-day-of-school deadline.
“It would not have been possible to adhere to such a tight schedule with conventional construction methods. With Butler systems we were able to move quickly and efficiently through the design and construction process.”
Nick Hilbers, Hilbers Inc.
For the site plan and building design, Hilbers Inc. teamed up with architectural firm Swift Lee Office in Pasadena. Nathan Swift, AIA, and his wife and partner, Gloria Lee, worked previously with Hilbers Inc. on a charter school project in San Jose, California. Swift and Lee had designed several other charter schools in the state. The architects drew on those experiences to map out an extraordinary design with energy-saving and sustainable features for Twin Rivers Charter School.
“From the beginning, the Karlshoejs challenged us to design a school that would break preconceived notions. They really stood behind the project concepts and pushed us to create interesting facades and interior spaces while using unexpected colors and materials.”
Gloria Lee, Swift Lee Office
These Butler systems provided the flexibility to bring the architects’ vision to life:
“With Butler systems we were able to move quickly and efficiently through the design and construction process.”
Nick Hilbers, Hilbers Inc.
The strength and versatility of the Butler Widespan system accommodate architectural features unique to Twin Rivers Charter School.
A healthy and sun-filled environment was another goal for Twin Rivers Charter School. The SunLite Strip® daylighting system from Butler brings cost-effective and energy-saving natural light into the school at all times of day. The SunLite Strip system’s prismatic, acrylic-domed technology also diffuses the bright California sunlight to prevent glare and hotspots.
“Each classroom has at least two 24-inch SunLite Strip units, with a total of 53 units across both buildings. The system integrates seamlessly into the MR-24 roof system, so it is maintenance-free and leak-free.”
Nick Hilbers, Hilbers Inc.
The Karlshoejs are fans of the SunLite Strip system as well.
“The lighting is fantastic and really good for your eyes. We don’t even need to turn on classroom lights during the day because there is so much natural light.”
Inge Karlshoej, Twin Rivers Charter School
While her husband focused his attention on exterior construction details, Inge made most of the decisions on interior finishes. Butler systems afforded flexibility to incorporate these and other features:
“The design team came up with buildings that we’re extremely proud of. In addition to more classroom space, we now have a gymnasium, media center and outdoor play areas for a beautiful learning environment.”
Axel Karlshoej, Twin Rivers Charter School
Galvalume® is a registered trademark of BIEC Inc.
Several photos courtesy of Hilbers, Inc.
Hilbers Inc.
hilbersinc.com
Swift Lee Office
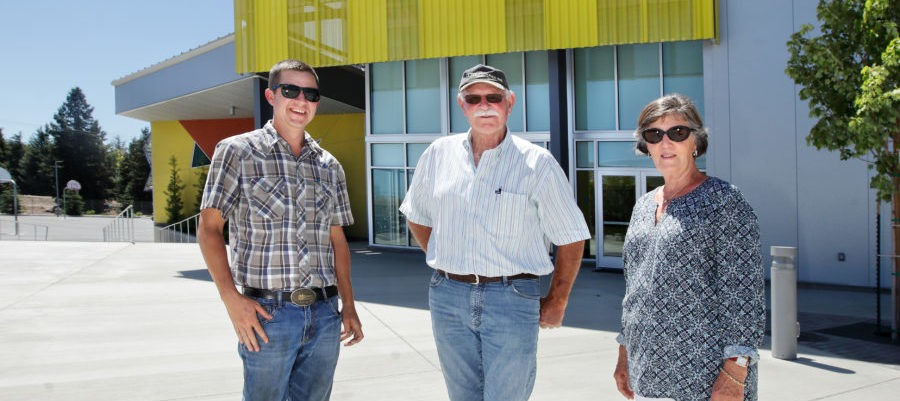
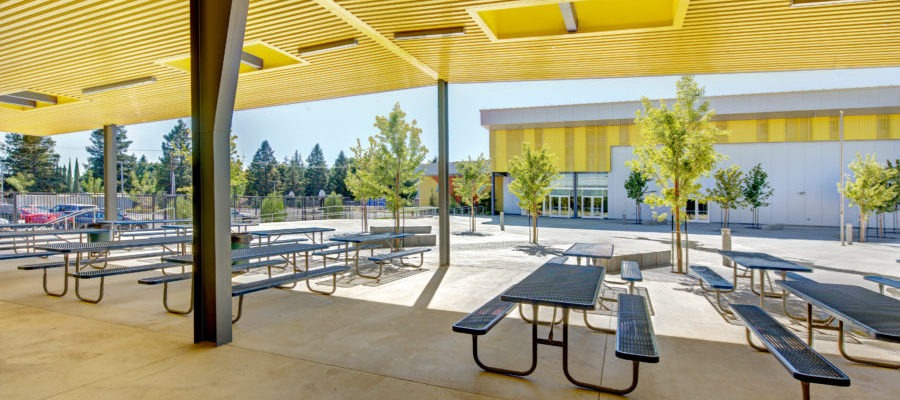
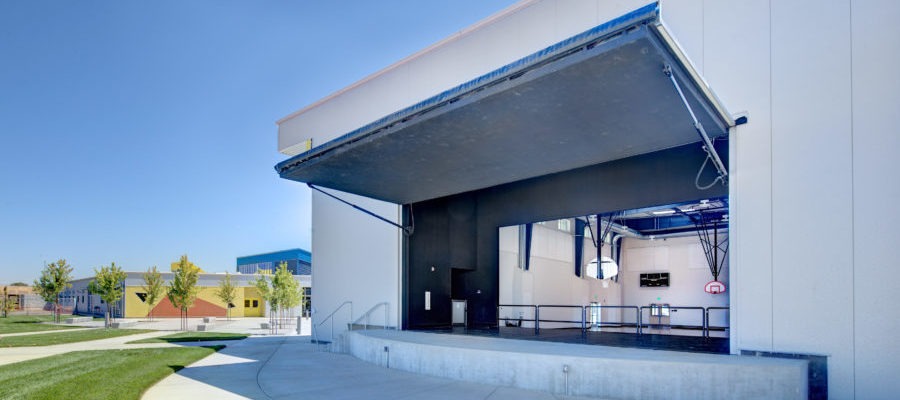
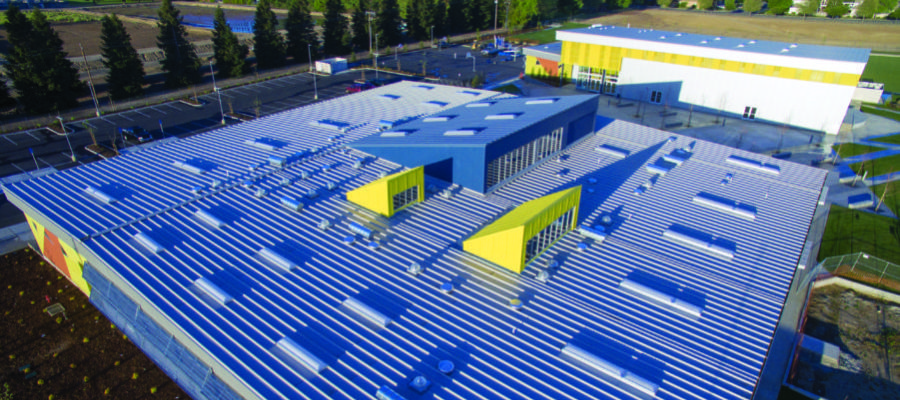
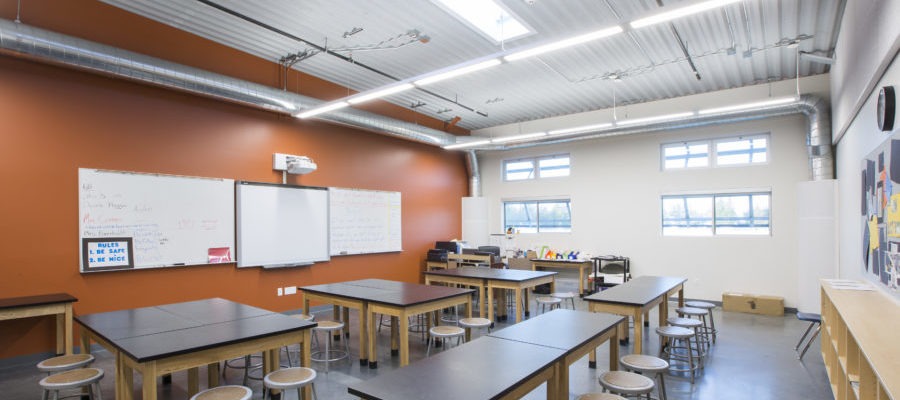
Connect with us for details about how we can solve your specific wall system needs.