Project Details
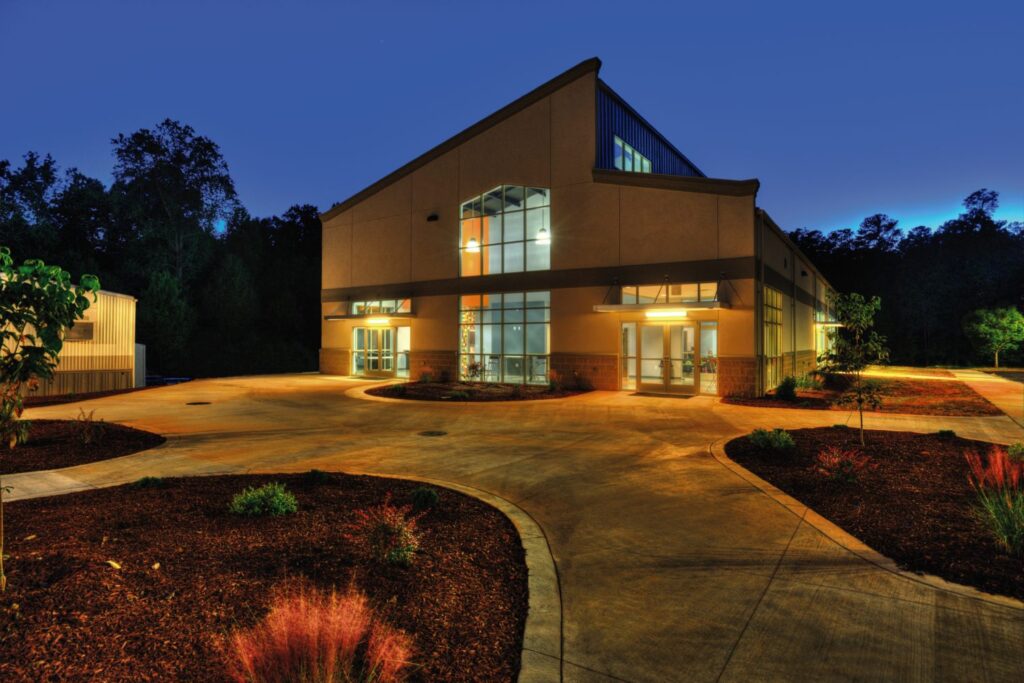
Triangle Community Church opens youth discipleship center.
Teen-Inspired Design: The new building offers plenty of space to socialize.
Close Collaboration: The Butler Builder® and customer planned for expansion together.
System Flexibility: The versatile structural system easily allowed for high ceilings and large windows.
In 1992, churches were closing by the thousands. Aging worship models were just no longer relevant or compelling enough to keep baby boomers and their families as engaged as in years past.
Despite this difficult outlook for religious organizations, two close friends had a grand vision to create a community that would bring families back to church. Triangle Community Church (TCC) in North Carolina is the fruit of their efforts. Founders Doug Humphrey and Buddy Walters, as they completed their studies at the Dallas Theological Seminary, outlined a plan to overhaul the traditional church experience. They wanted to create a casual atmosphere where they’d discuss relevant topics and feature modern music to keep churchgoers coming back Sunday after Sunday.
In its early days, TCC consisted of a few couples meeting in rented spaces to worship. Through the years, attendance grew modestly, and in 2002 the organization had enough members to warrant opening a new worship space of its own. In the years that followed, the number of new members accelerated rapidly, and the church quadrupled in size by 2015. Today, 1,300 people attend TCC. Humphrey’s and Walters’ new approach to organized religion certainly was resonating.
From its humble beginnings more than 20 years ago, TCC has transformed into a massive nondenominational worship community, thanks in large part to the very strategic approach church leaders have taken to foster its growth.
For example, it’s no coincidence the church is located in North Carolina’s Research Triangle region; Humphrey and Walters chose the area because it was home to a large number of unchurched baby boomers with children.
Today the area continues to grow — 40,000 new residents will move there in the near future — and TCC has a strategy to continue to grow with the community.
At the heart of its growth plans is its youth ministry. This focus on the next generation stays true to TCC’s commitment to families with children. The burgeoning youth ministry provides a place for teens who were raised in the church to continue their faith journeys and an opportunity to introduce their friends to all the TCC community has to offer. Now it just needed a building to match its vision.
For the past seven years, TCC’s youth groups met in a triple-wide trailer. While the space worked well initially, youth attendance soon ballooned from about 40 students to close to 100 each service, and the trailers became too cramped to be effective for the group’s needs, which limited continued growth.
“Using the Widespan structural system from Butler Manufacturing allowed us to create a dramatic aesthetic impact without making a big dent in the budget.”
Michael Huslage, Bobbitt Design Build, Inc.
At that point church members decided to construct a new space for the youth ministry, officially named the Next Generation Discipleship Center. It was going to be a place big enough to accept new attendees, flexible enough to accommodate multiple needs and cool enough to attract teens who aren’t connected with a church.
Staying true to its method of operation, the TCC team, including Pastor to Students Lanier Ward, Volunteer Director of Construction Projects Bob Donalson and Director of Ministry Operations George Freebersyser, enlisted an outside partner to help them take a strategic approach when sculpting their vision for the new space. They also held focus groups with parents and the high school and middle school-age students the new worship and ministry center would serve.
The result was a 16-page document that outlined teen and middle-schooler preferences for how they like to receive information and how they would use the space, including 24 design goals ranging from being an open and inviting space to having adequate storage and distinct areas for socializing, and even some thoughts on layout and aesthetics.
To bring its vision to life, TCC called on its friends at Bobbitt Design Build, Inc. Bobbitt, one of the most experienced design-build general contractors in the Carolinas, has an extensive portfolio of successfully completed religious facilities. It has been a Butler Builder® for nearly 70 years, so the TCC team knew their new facility would be of the highest quality. Bobbitt and TCC first worked together in 2002 on TCC’s 17,000-square-foot worship facility (also a Butler building featuring the Widespan™ structural system and MR-24® roof system). The two organizations then continued to collaborate closely over the years on future phase planning for the TCC campus, so Bobbitt was a natural fit to provide design-build services on this project.
“It was easy to defer to Bobbitt because of the quality building and guidance they’ve delivered for us in the past,” said Freebersyser.
“This building was tailormade to suit our needs and will be critical to our growth as we move forward.”
Lanier Ward, Triangle Community Church
Throughout the planning phase, the project morphed several times as the Builder and the customer worked to find the perfect fit for TCC’s budget and requirements. In fact, the original design called for an A-frame structure, but was updated to the current clerestory roof design (where one side of the building features a row of windows because it has a higher roof eave than the other side). The change was made possible in part by the flexibility the Butler structural system offers.
“Using the Widespan structural system from Butler Manufacturing allowed us to create a dramatic aesthetic impact without making a big dent in the budget,” said project architect Michael Huslage, AIA. “Additionally, because of the way a Butler building is braced, we had more flexibility with window placement. With this approach, we were able to easily deliver a structure that draws in a great deal of natural light in a very economical way.”
Huslage pointed out another advantage the Widespan structural system offered this project: its ability to accommodate high open spaces without structural impediments. Similar to how the Widespan system is able to offer wide-open floor space without columns, it can also easily handle plans that call for high ceilings.
Along with working with the TCC team to construct the building they hoped for within the realities of the budget, Bobbitt also identified opportunities to enhance the building’s functionality. For example, the teen worship space features retractable bleachers thanks to a Bobbitt suggestion. The bleachers create enhanced flexibility, so the space can be used not only for Sunday worship services, but also for smaller events or conferences.
The TCC team also appreciated how seamlessly the Butler system integrated with the industrial design it selected for the new space. The industrial look and feel was very appealing to TCC’s teen and preteen members, and it delivered the high level of durability sought by project leaders. Because the structure’s raw materials double as interior finishes, they won’t have to worry about spills on carpets or the walls getting scuffed.
“It was easy to defer to Bobbitt because of the quality building and
guidance they’ve delivered for us in the past.”
George Freebersyser, Triangle Community Church
As planning wrapped up and construction commenced, Bobbitt’s dedication to the success of the project remained unwavering. In fact, despite additional challenges encountered from terrible weather day after day during construction, the Bobbitt team was still able to deliver the final facility on time — an important point to TCC because the new building had several events already scheduled and loans were keyed to that date.
“Everyone here is very pleased with Bobbitt. Once the weather cleared up, they held to the original completion date, which really helped us,” said Donalson. “Additionally, many contractors are leery of using new subcontractors because they lose some control. Bobbitt was very open to working with the subcontractors we had selected, and we’re very appreciative of that flexibility.”
The end result is a beautiful space where teens feel at home. From providing a place for Sunday worship to offering space for the younger generation to hang out or do homework throughout the week, it’s no doubt that the completed Next Generation Discipleship Center has met all the goals the TCC team had in mind for the new facility.
“We are excited to finally have a space that works for us instead of having to struggle against our space,” said Ward. “This building was tailor-made to suit our needs and will be critical to our growth as we move forward.”
In fact, TCC experienced a climb in youth ministry attendance in the immediate months after the building opened.
“We have already seen an increase in both engagement and attendance since moving into the building,” Ward said. “Not only are more students attending, but our students now have a place they feel comfortable gathering in beyond Sunday mornings.”
As more worshippers continue joining the community, TCC is developing plans to grow its campus and meet future needs. And they know exactly which partners are going to help them get there.
“As we continue to plan into the future, we have no hesitation with repeating this process again with Bobbitt and with Butler,” said Freebersyser. “They’re our first choice, and we won’t waste time considering other options.”
Images were photographed by Paul Potera and are copyright Bobbitt Design Build, 2015.
Bobbitt Design Build, Inc.
bobbitt.com
Michael Huslage, AIA (Bobbitt A & E, PLLC)
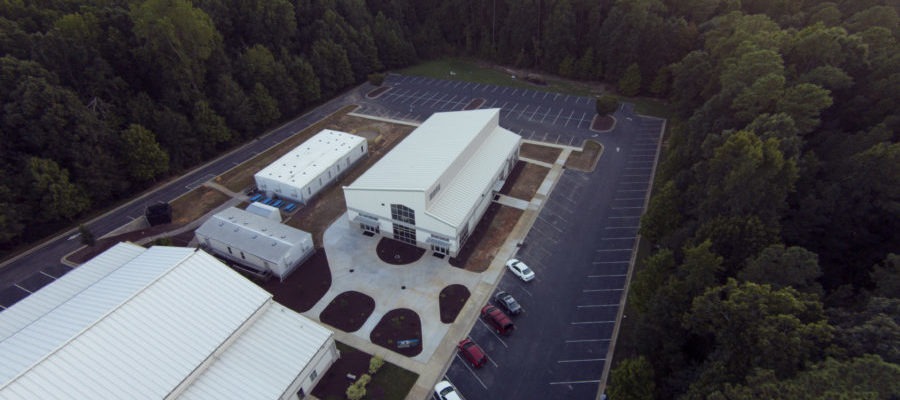
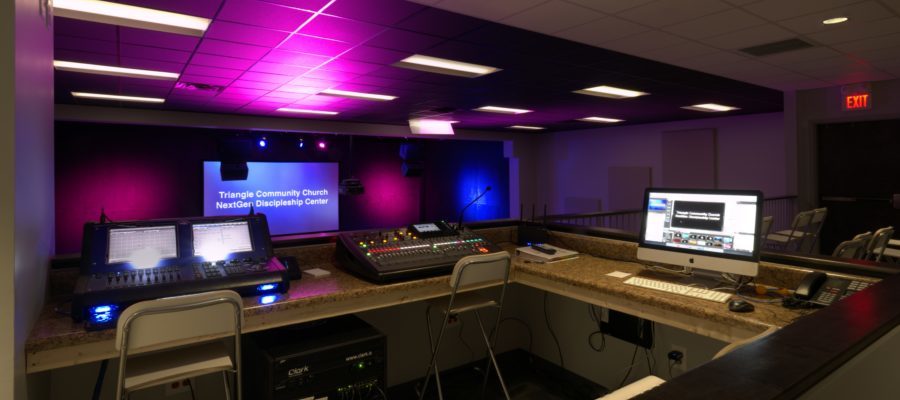
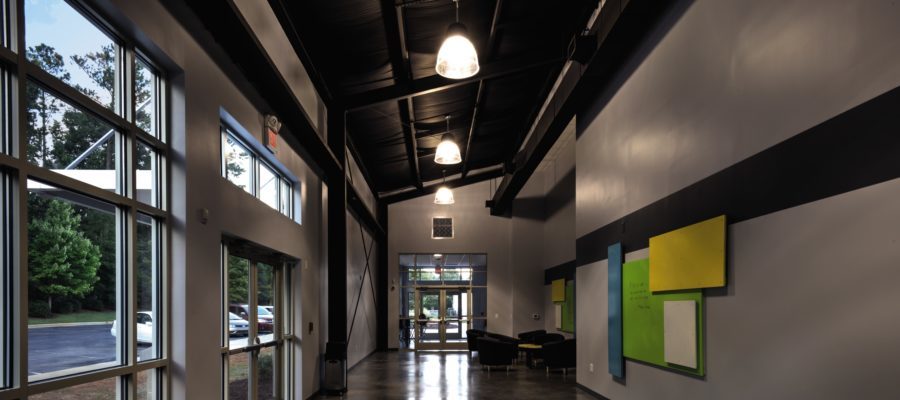
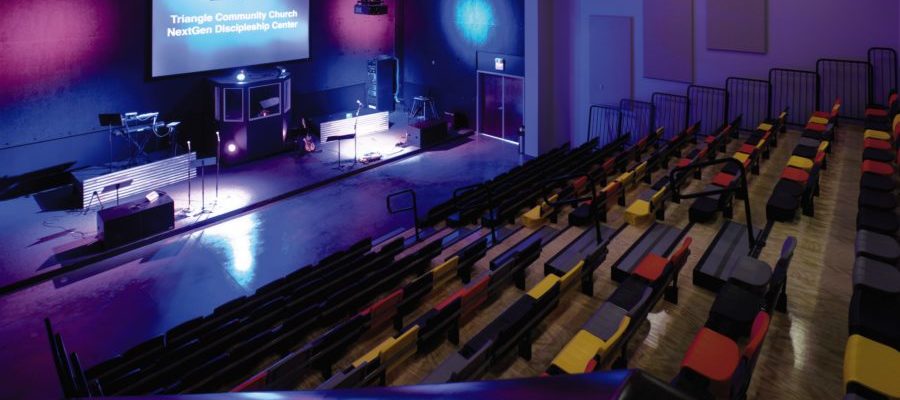
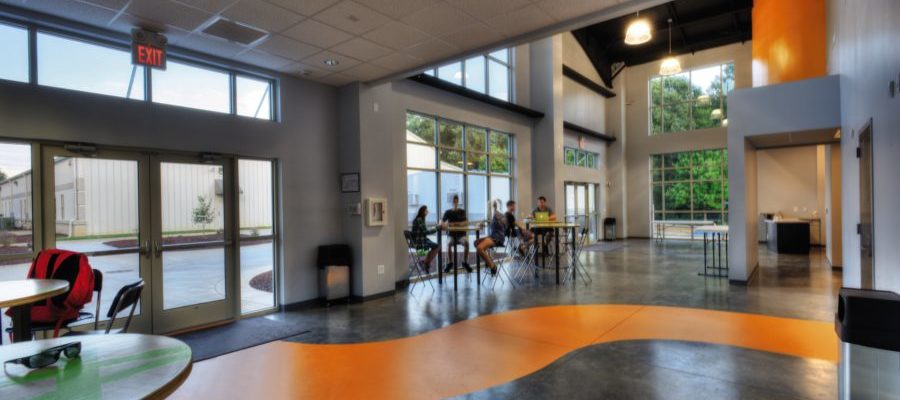
Connect with us for details about how we can solve your specific wall system needs.