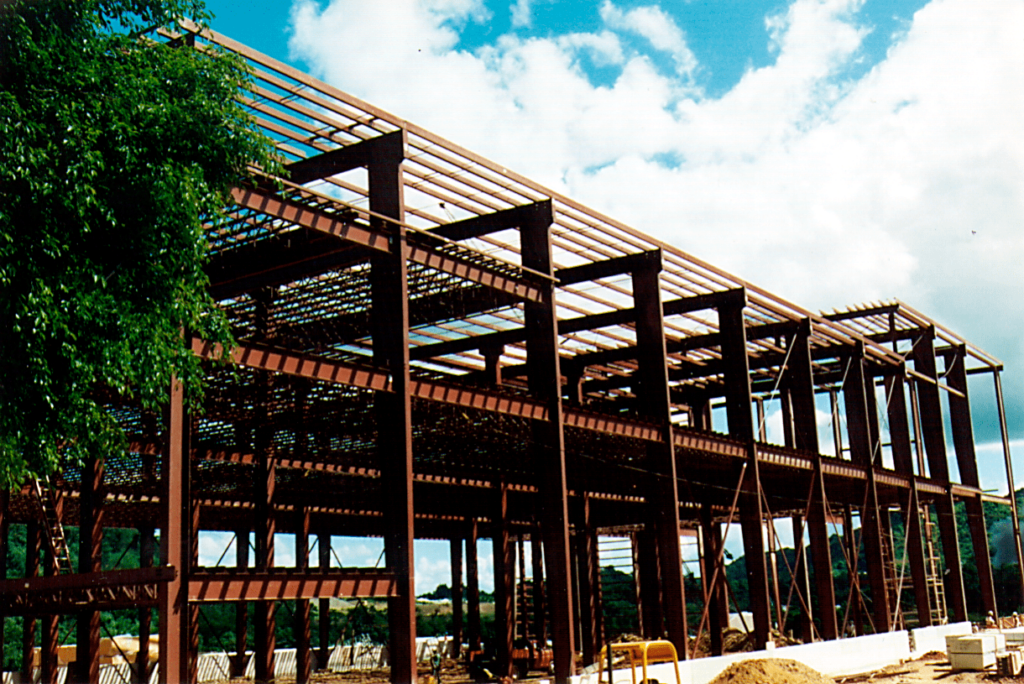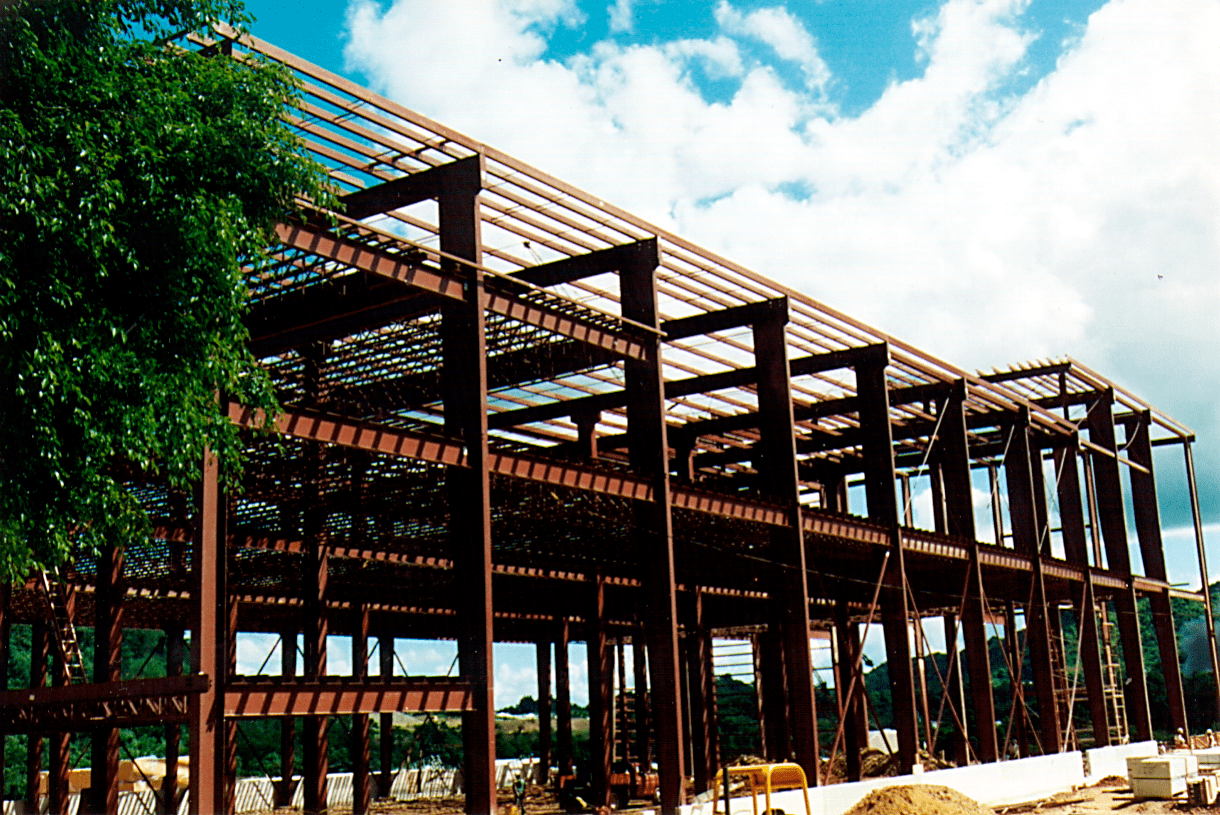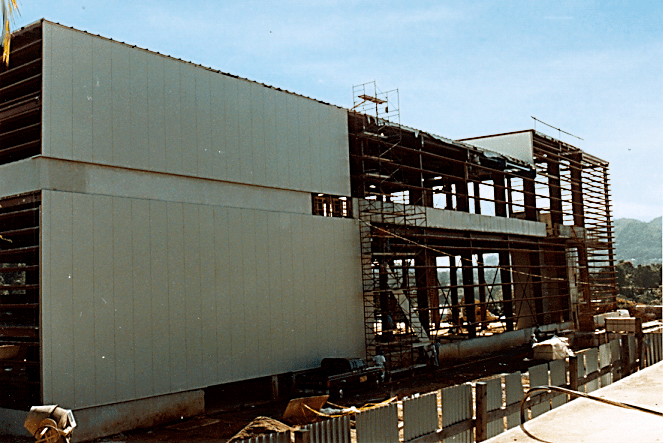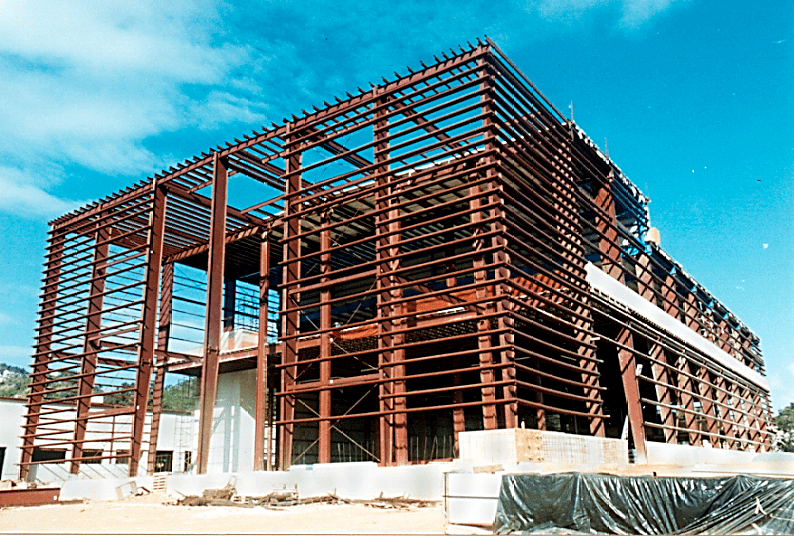Project Details

Structural steel design and fabrication for this 62,000 sq. ft. facility were supplied by Butler Heavy Structures. Designed in accordance with the Puerto Rico building code, the project engineer chose a rigid framing system, utilizing built-up sections, to resist winds of 110 mph and heavy seismic forces in the direction of the primary framing. Standard rod and angle bracing provided stability in the longitudinal direction.
The building framing supports several mezzanine levels with live loads ranging from 125 psf to 250 psf. Processing equipment is also supported by the roof, which is designed to carry 20 psf of collateral loading. Z-shaped sections were used for the roof and wall secondary components.
Hot-rolled mill shapes and bar joists were used to frame the mezzanine floors. A modified standing seam metal roof and insulated metal wall panels were used to clad the exterior of the facility. In addition to providing design and fabrication services, Butler Heavy Structures was also responsible for providing oversight of the material shipments from the U.S. port to Puerto Rico.



Connect with us for details about how we can solve your specific wall system needs.
© 2025 BlueScope Buildings North America, Inc. All rights reserved. Butler Manufacturing™ is a division of BlueScope Buildings North America, Inc.