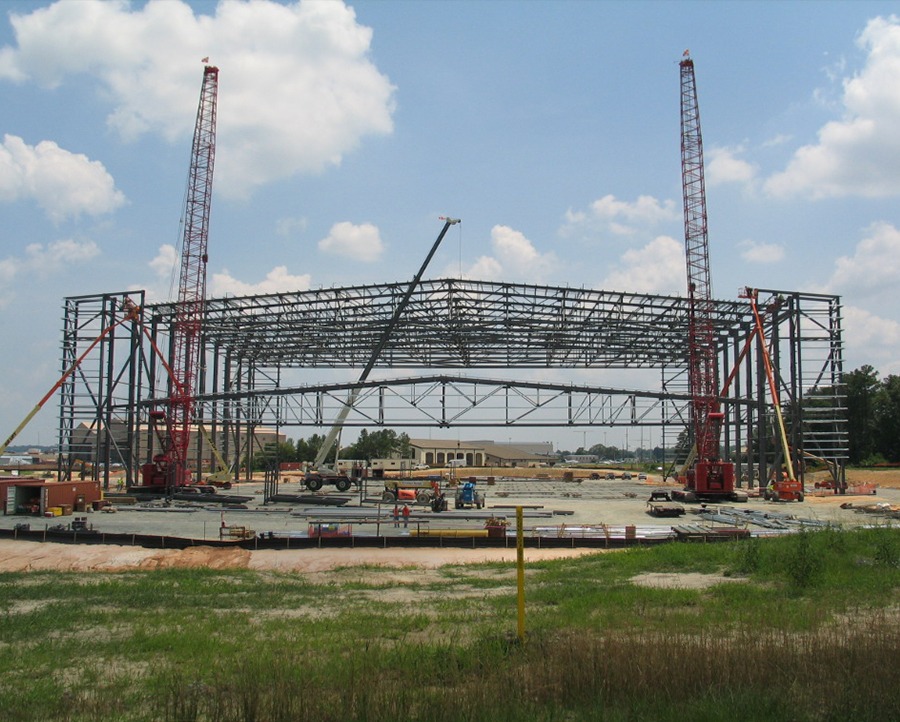Project Details

Butler Heavy Structures designed and supplied the structural steel framing system for this 86,341-square-foot cargo aircraft maintenance hangar. Intended for the bases’ C-130 maintenance program, the hangar can house up to four of the transport aircraft at one time. The base performs regular maintenance on the planes, completing work on six to seven C-130’s per month before returning them to normal service.
This hangar includes a 300′-clearspan maintenance bay and each end wall of the hangar has an eight leaf rolling hangar door with a 62′-high clear opening allowing for full drive-thru capability. Two 7.5-ton bridge-cranes provide material-handling capabilities for the hangar bays and a fall protection system provides safety coverage of the entire hangar area.
The hangar structure was framed with flat-bottom trusses spanning 300′. The exterior of the hangar is clad with a custom color metal wall panel and the roof is a standing seam metal roof system over cold-formed zee purlins and blanket insulation.
Connect with us for details about how we can solve your specific wall system needs.
© 2025 BlueScope Buildings North America, Inc. All rights reserved. Butler Manufacturing™ is a division of BlueScope Buildings North America, Inc.