Project Details
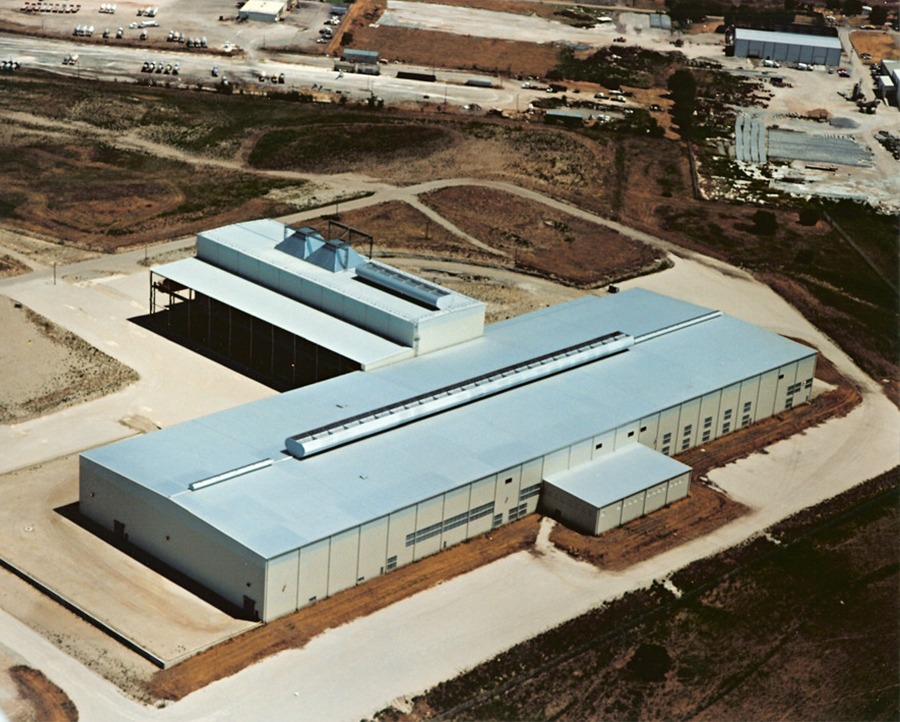
As part of the design and construction team, Butler Heavy Structures worked with BlueScope Construction and Eichleay Engineers to provide the structural steel and cladding systems for this 300,000-square-foot facility. The complex is split into five primary units, the largest of which is the Process Building. In addition to a 10,000-square-foot office and a 19,000-square-foot mold repair building, which used traditional PEMB components, the complex includes a scrap handling building and a melt shop. Both the scrap handling building and the melt shop have high-usage cranes, a 20-ton Class F and an 80-ton Class E respectively.
Design of the melt shop structure was also complicated by two 50’x50′-furnace ducts that are mounted to the roof. The ducts, which are shaped like truncated pyramids, bring the overall height of the melt shop to 122′ above grade. Butler Heavy Structures also provided framing in the melt shop to accommodate two 12′-diameter water-cooled ducts. Pre-engineered products used on the facilities included a standing seam metal roof and metal wall panels.
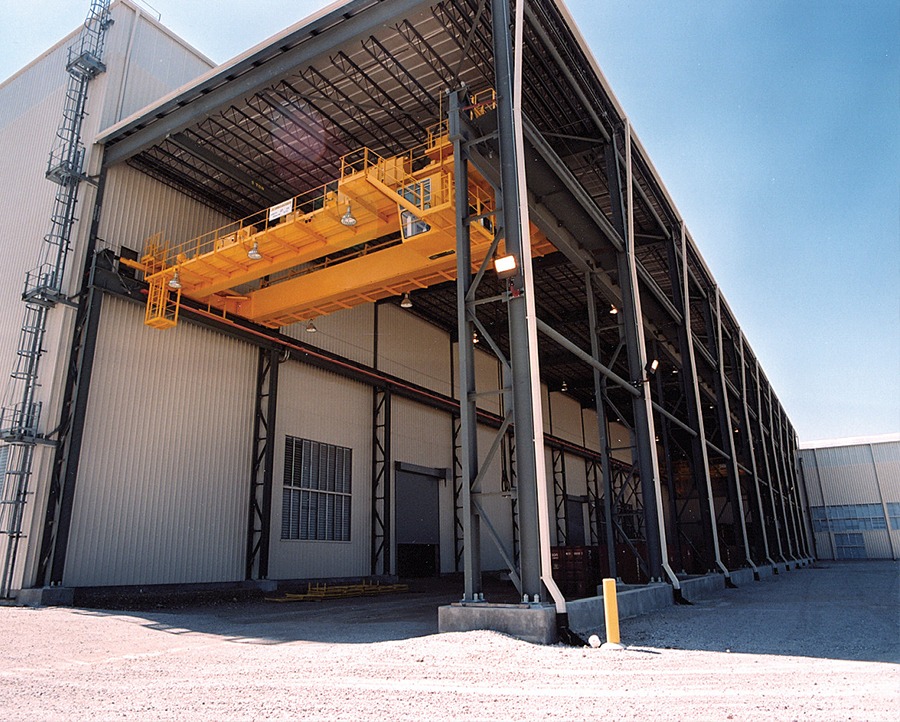
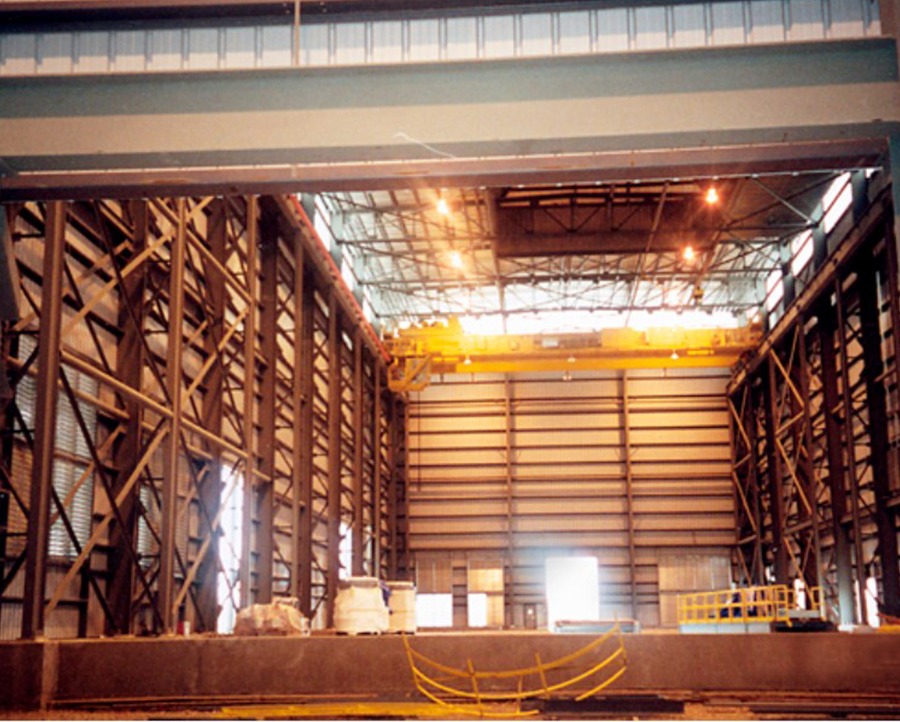
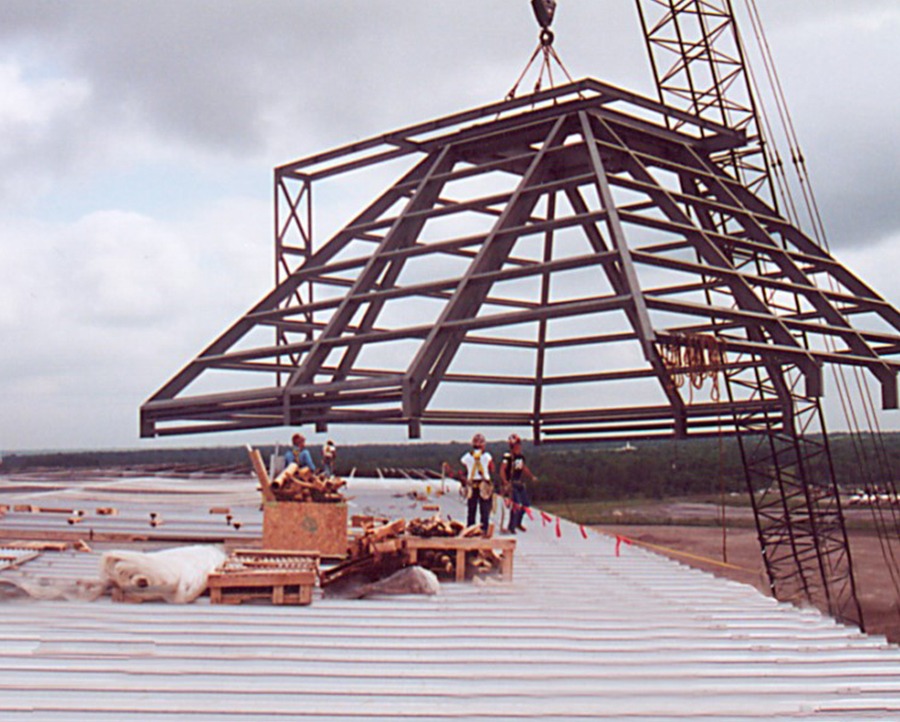
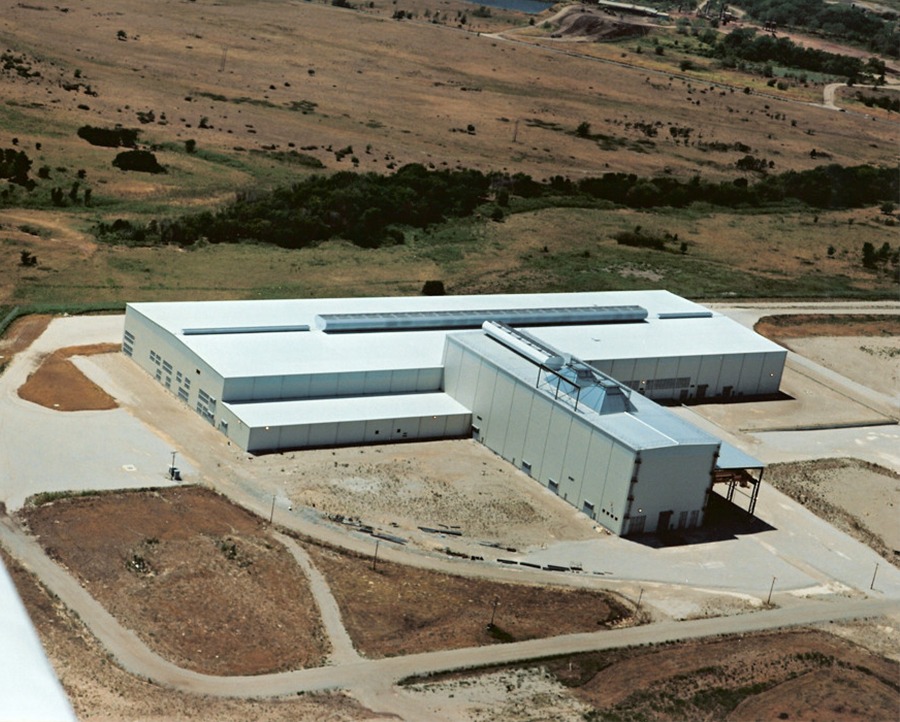
Connect with us for details about how we can solve your specific wall system needs.
© 2024 BlueScope Buildings North America, Inc. All rights reserved. Butler Manufacturing™ is a division of BlueScope Buildings North America, Inc.