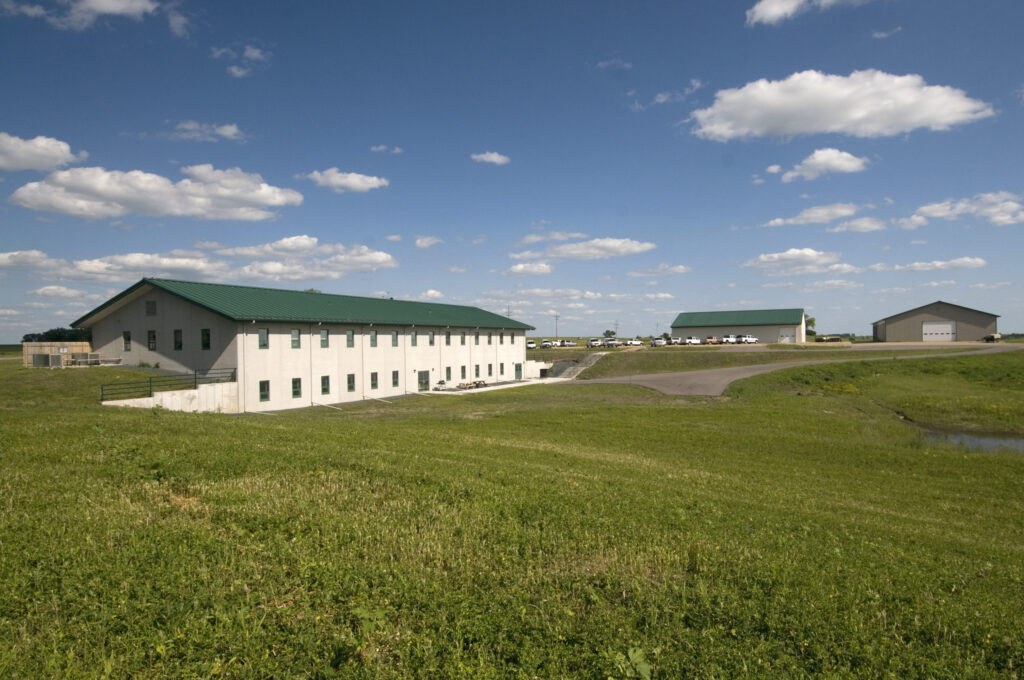Project Details

The first two facilities, the Administration Building and Vehicle Storage Building, were constructed simultaneously. The third building, the Fire Cache Building, was constructed the next year. All buildings were designed to 90 mph wind speed, exposure C.
The Administration Building is a two-story 54′ x 148′ x 22’’ eave height, 7,992 square feet per floor with a 100 square foot covered entry vestibule on the upper level. This is a clearspan frame design for the upper floor with minimal support columns in the walk-out basement level. The roof is finished with the Butler MR-24® standing seam roof system with ButlerCote™ finish system. Interior finishes included office partitions, ceilings, carpet, and an elevator.
The Vehicle Storage Building is 66′ x 166′ x 16′ eave height. This is a clearspan frame design with a 4:12 double-slope roof pitch. There are six 14′ x 14′ overhead doors, and two 20′ x 14′ overhead doors.
The Fire Cache Building is 74′ x 108′ x 14′ eave height. This is a clearspan frame design with a 4:12 double-slope roof pitch. The roof is finished with Butler’s MR-24® standing seam roof system with Butler-Cote™ finish system. There are six 12′ x 12′ overhead doors.
Connect with us for details about how we can solve your specific wall system needs.
© 2025 BlueScope Buildings North America, Inc. All rights reserved. Butler Manufacturing™ is a division of BlueScope Buildings North America, Inc.