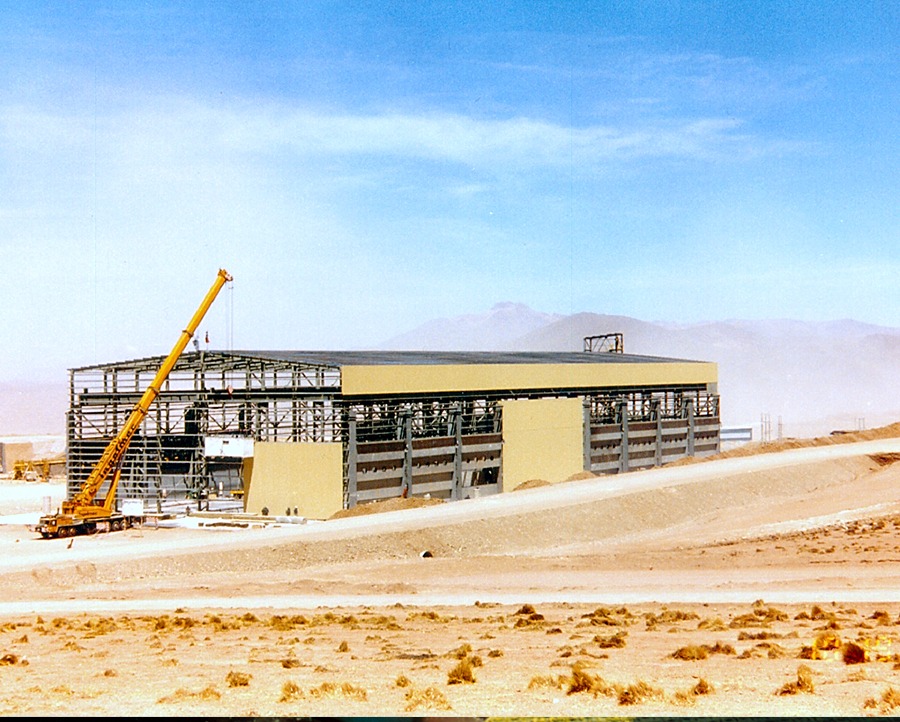Project Details

Located high in the Andes Mountains in Northern Chile, this 61,700-square-foot facility is used to service the copper mine’s 240-ton capacity haulers. The building framing system is a combination of rigid frames and braced frames. The main frames are spaced on 45′-11″ centers and are designed to support two 30-metric ton cranes which run in adjacent 72′-2″-crane aisles. Intermediate frames are placed at the midspan of each bay to reduce the bay length and allow for the use of Z-shaped sections for the roof purlins and wall girts. Truck access to the building is provided by 40′-0″ wide by 33′-0″ tall doors in the sidewalls.
The intermediate frame columns are supported on top of the door headers and act as the vertical chord members in a sidewall truss system that was designed to transmit longitudinal loads down the length of the building to the braced bays. In addition to supplying the structural steel design and fabrication of more than 900 tons of material, Butler Heavy Structures was also responsible for coordinating material shipments from the U.S. fabrication facility to the port in Iquique, Chile, located 170 kilometers from the project site.
Connect with us for details about how we can solve your specific wall system needs.
© 2025 BlueScope Buildings North America, Inc. All rights reserved. Butler Manufacturing™ is a division of BlueScope Buildings North America, Inc.