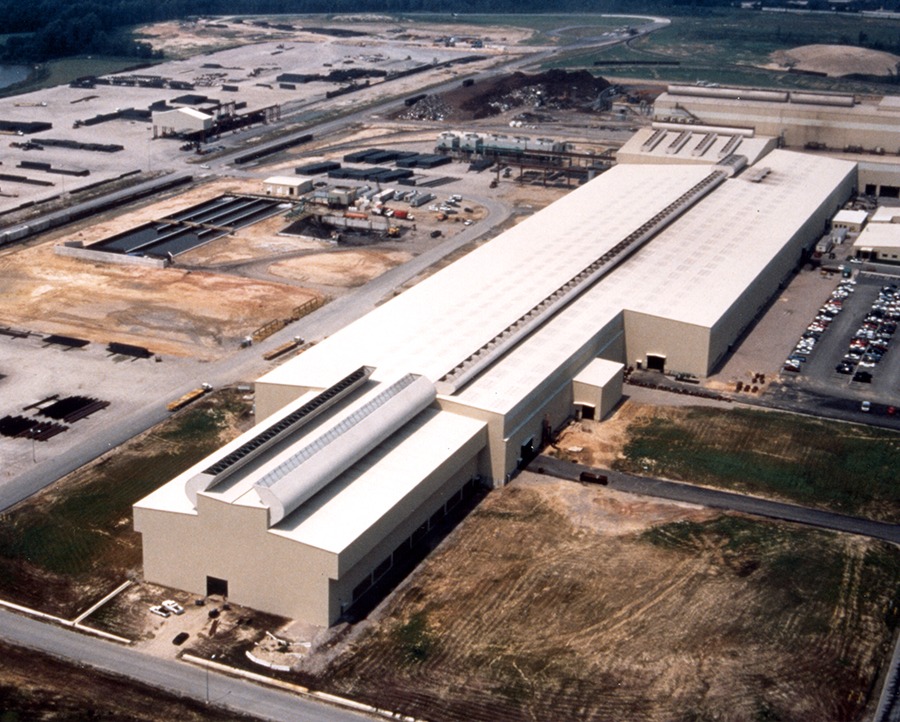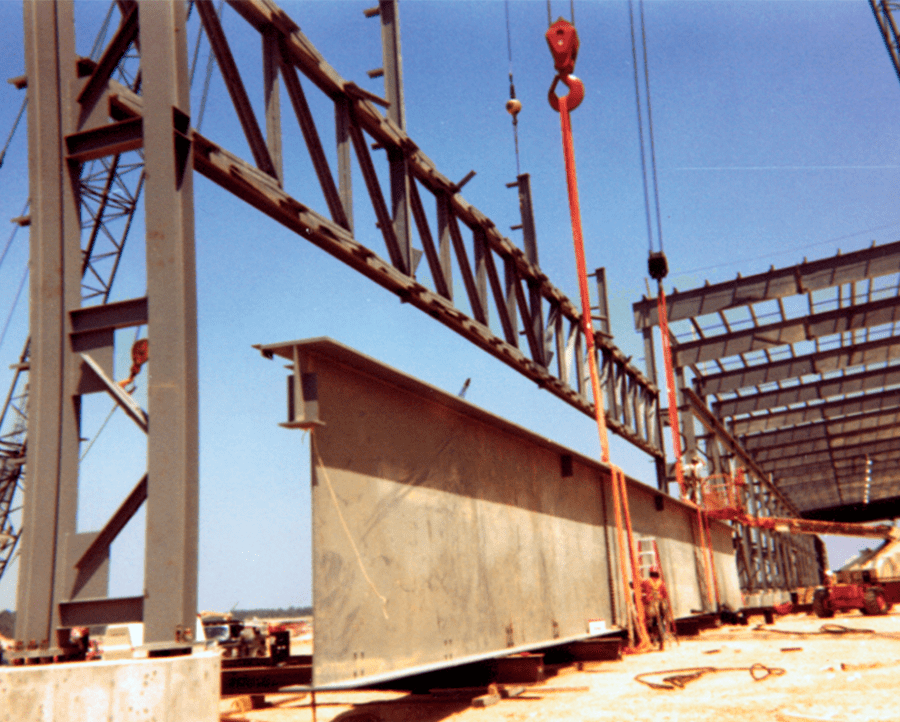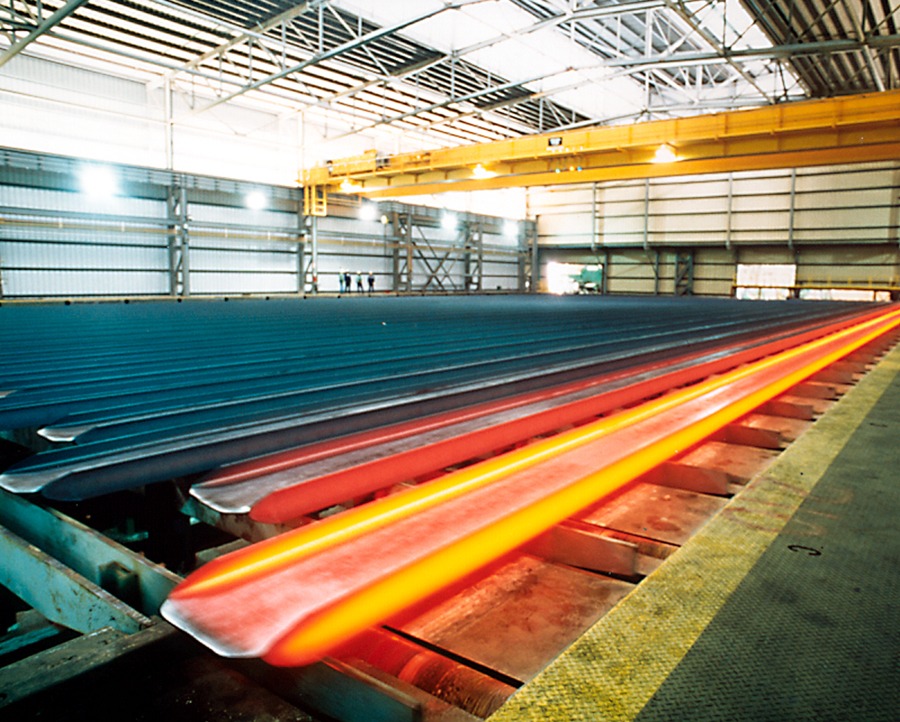Project Details

Butler Heavy Structures provided the structural steel design along with the materials for roll line and cooling beds of Chaparral’s Virginia facility. Covering more than 425,000 square feet, the building stretches for over a quarter-mile. The frames consist of built-up sections for roof beams and shop-fabricated trusses for columns. Frames vary in width from a 154′-single span across the cooling bed bays to a 330′-three-span condition across the mill and finishing bays.
A series of high-use cranes, ranging in capacity from 15 to 50 tons, are supported by open-web columns that also provided support for utility trusses that run the length of the facility. Equipment layouts and material flow necessitated the removal of several interior columns. In these areas, 70′ long built-up girders weighing 20 tons each supported the overhead cranes.
An 11′-deep, 140′-long girder was designed and supplied to carry an overhead crane across a material pass-through an opening in one sidewall. The girder contained two field-bolted splices, weighed 43 tons, and was laced at the top and bottom flanges to a 16-ton backup truss at the building column line. A 55′-wide clamshell monitor was required in the cooling bed, where a raised roof assembly provided support.


Connect with us for details about how we can solve your specific wall system needs.