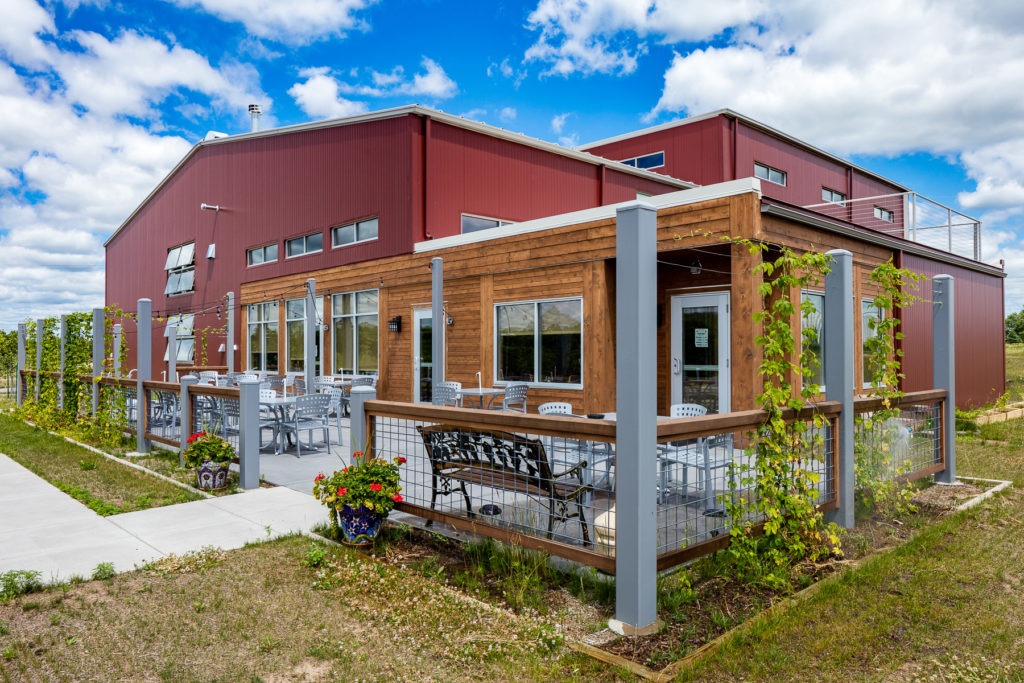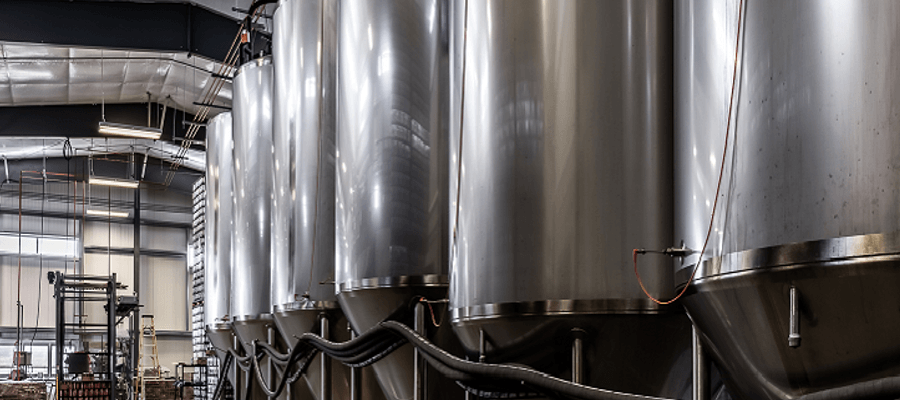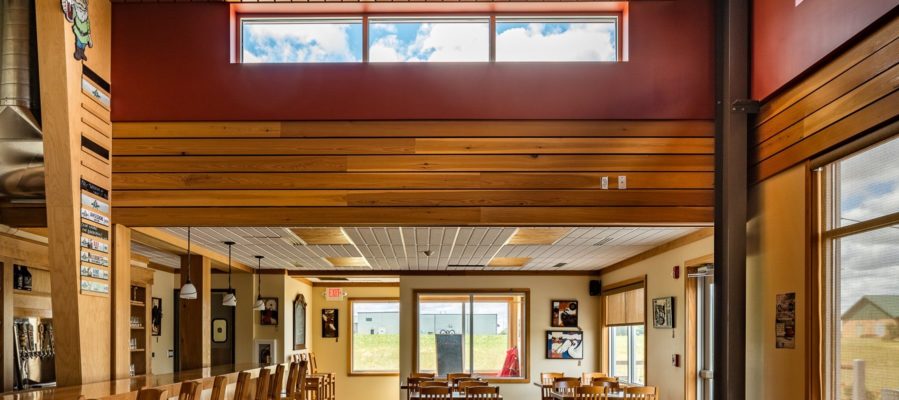Project Details

Architect achieves Prohibition-era appeal and modern energy efficiency with Barley John’s newest home. Bringing the brand to life through the building design was imperative.
Surprising Flexibility: One wall can “unzip” to allow for easy expansion in the future.
Impressive Efficiency: The wall system minimizes heating costs with 3 inches of insulation.
In New Richmond, Wisconsin, sits a brand new 13,000-square-foot taproom and production facility for one of the Midwest’s most adventurous microbrews.
Founders John Moore and Laura Subak have passion for their craft and an undeniable laid-back charm that is brought to life throughout the building from small decorative elements to the primary building objectives.
This building was a long time coming for the married couple, who started homebrewing in the ’90s and opened their first brewpub in 2000. Barley John’s Brew Pub in Minneapolis was the primary home for the microbrewers until they set their sights on expanding distribution.
Moore and Subak enlisted architect and friend Brandon Sigrist with Artangent Ltd. to develop the new building design. The architect called on Derrick Building Solutions, a long-standing Butler Builder®, for the general contracting and construction.
The nuances of the Barley John’s brand are brought to life with thoughtful visuals across its products and original brewery. The new production facility and taproom would need to live up to these design ideals. The design team and owners explored various throwback décor concepts until they landed on a Prohibition-era toolshed aesthetic.
“During Prohibition, beer was made on the fly in people’s barns or sheds and then smuggled into the city, so that’s where we came to the idea that the new building should look agricultural.”
Brandon Sigrist, Artangent Ltd.
Derrick Building Solutions Project Manager Chad Derrick and Sigrist evaluated numerous structural approaches to find the best option that would bring Moore’s and Subak’s vision to life responsibly and within budget.
A Butler® building system solution won out because of the flexibility it offers.
“Butler had more to offer in terms of detailing and building envelope options.”
Brandon Sigrist, Artangent Ltd.
In fact, working with the Widespan™ structural system from Butler afforded the project numerous advantages and opportunities to push its flexibility:
“Barley John’s is a great example that any type of project is possible when customers work with Derrick Building Solutions and Butler Manufacturing,” said Derrick.
The bedrock of the building design was energy efficiency. A main contributor to the building’s strong thermal performance is the Butler Thermawall™ wall system. Featuring three inches of insulation inside each panel, the system delivers an impressive R-value.
“I like the Butler Thermawall wall system from a technical and structural perspective,” Sigrist said. “The panel design and the way it handles thermal bridging makes it superior to other insulation options.”
For Sigrist, a major concern was how much R-value the roof system can deliver because the roof is a primary contributor to heat loss in a steel structure.
“The MR-24 had good details in regard to thermal bridging, so I think the roof is going to perform closely to its prescriptive R-value.”
Brandon Sigrist, Artangent Ltd.
The new building opened in October 2015, much to the delight of Moore and Subak. “We love the final building. It fits all the requirements we had and is efficient in its space and use of energy,” Moore said.
Sigrist also was pleased with the final result.
“I was really happy how the different materials went together with the Butler system, and I think we brought the whole project to the next level up in architectural quality.”
Brandon Sigrist, Artangent Ltd.
Derrick Building Solutions, LLC
derrickbuildingsolutions.com
Artangent Ltd.



Connect with us for details about how we can solve your specific wall system needs.
© 2025 BlueScope Buildings North America, Inc. All rights reserved. Butler Manufacturing™ is a division of BlueScope Buildings North America, Inc.