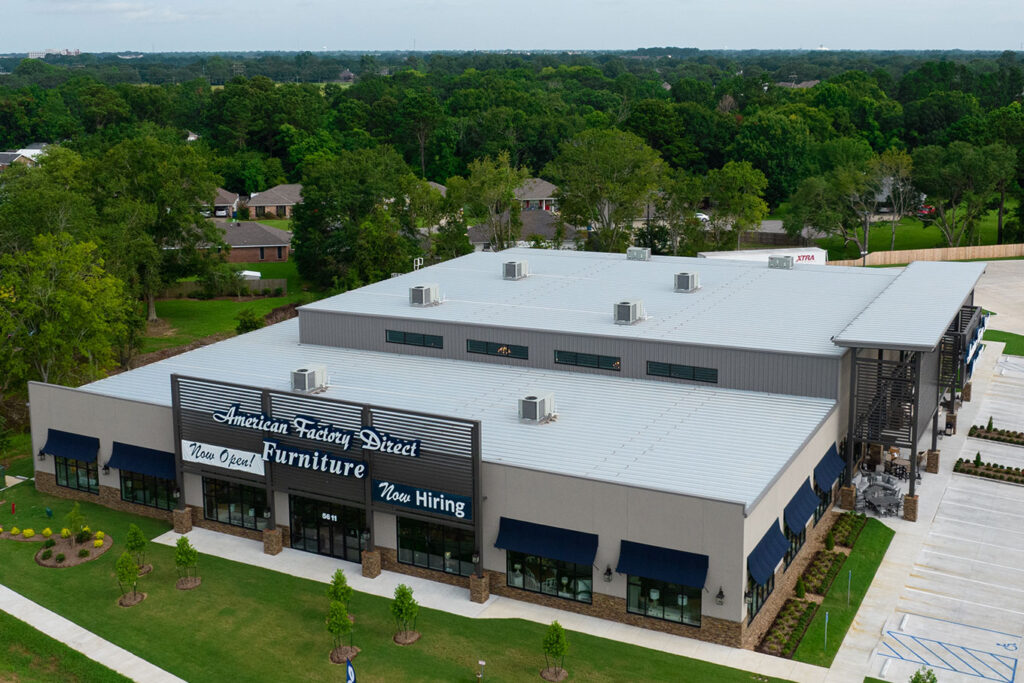Project Details

A custom-built solution for a third-generation family business in Louisana, that offers the region’s largest selection of fine furniture.
Clearspans: Allow merchandise to be viewed across most of the store.
Classic Building System: Delivered an open concept that provides natural light throughout.
Value + Aesthetics: Interior beams were painted, which kept costs down, and created a pallet to showcase the furniture on display.
The Comeaux family was built around their family furniture business. When Bob & Billie Comeaux were married in 1974, they went to the High Point Furniture Market for their honeymoon. This marriage of family and business grew to become one of the largest furniture store operations in the Gulf South. American Factory Direct Furniture operates in five cities – Covington, Baton Rouge, Lafayette, Mandeville in Louisiana, and Long Beach in Mississippi. American Factory Direct is now a third-generation family business with the region’s largest selection of fine furniture.
Every step of the way in that long journey to success, the Comeaux family worked with another local family business, Kent Design Build, in Mandeville, LA. Kent Design Build is a full-service design/build general contractor serving the Gulf South region. Along with the home office in Mandeville, Kent operates regional offices in Lafayette, LA, and Ridgeland, MS. Under the leadership of Kyle Kent, the company’s mission is to build communities and life-long relationships by providing creative solutions, value, and transparency throughout the building process.
When the time came to expand to the Lafayette location, the Comeauxs’ naturally turned to Kent Design Build for some recommendations. One of Kent’s recommendations was to utilize a Butler® steel building for the superstructure. As a long-time Butler Builder®, Kent understood the value and aesthetics that a Butler building would offer to American Factory Direct.
David Comeaux began the process by designing the signature tower that goes outside every American Furniture Direct location. Working with Crump Wilson Architects, David created two storefronts with signs on both sides of the building. This design gave the store considerable visibility from the highway and provided a unique outdoor space to showcase the store’s outdoor furniture collection.
For the 34,000-square-foot showroom, Comeaux chose Butlerib® II wall system with a Cool Greystone finish and the Butler MR-24® roof system for its longevity and low maintenance. The Classic building features an open concept that allows maximum natural light throughout the store. It provides customers with ideal sightlines across the whole showroom floor.
“The building is so beautiful … we don’t want the building to overpower the furniture that we sell, so I think the furniture that we have and the building really complement each other. The Butler building that we use and painting the beams help us to keep construction costs down.”
David Comeaux, American Factory Direct
Traffic flow throughout the showroom is generated by the central aisle that runs the length of the building. Customers can see merchandise across most of the store. Once they step off the walkway, smaller vignettes create a more intimate space that helps the customer visualize the furniture and accessories in their own home.
For more, click here to see David’s video tour of the Lafayette store.
Kent Design Build
www.kentdesignbuild.com
Crump Wilson Architects, LLC
www.crumpwilsonarchitects.com
Connect with us for details about how we can solve your specific wall system needs.
© 2025 BlueScope Buildings North America, Inc. All rights reserved. Butler Manufacturing™ is a division of BlueScope Buildings North America, Inc.