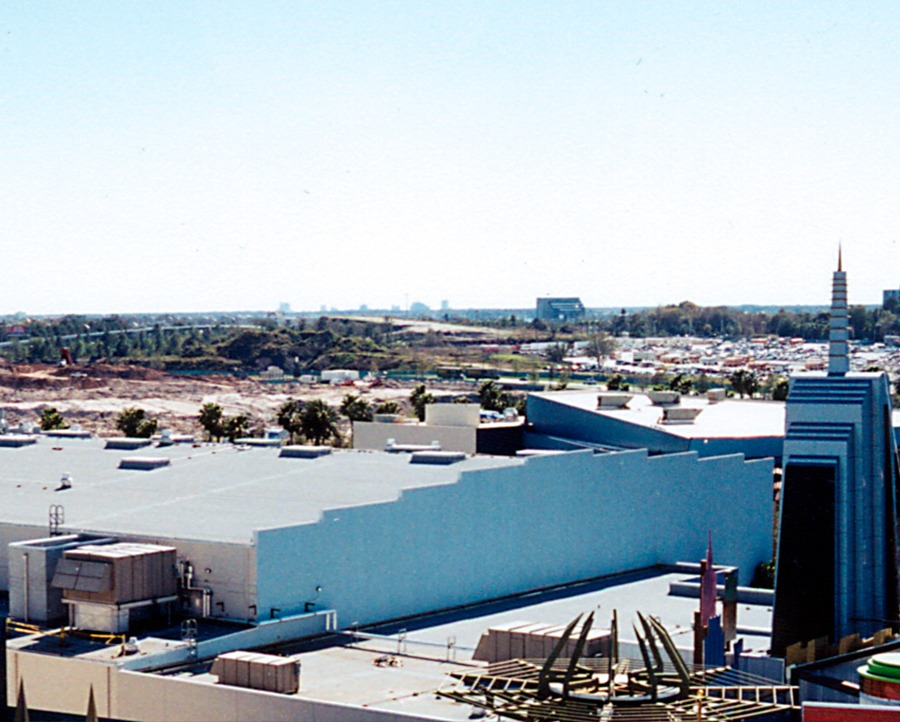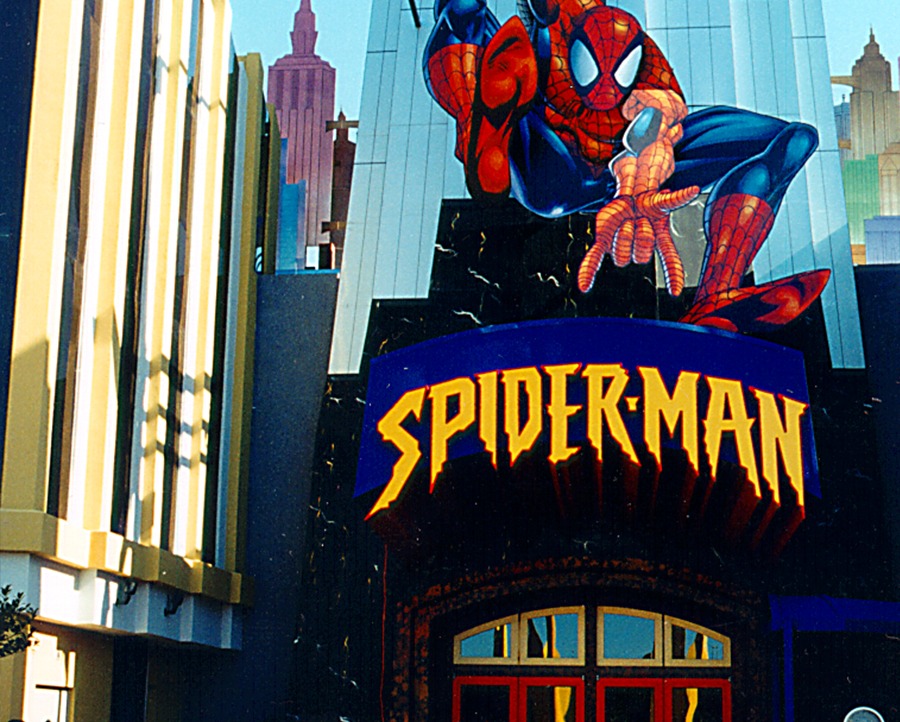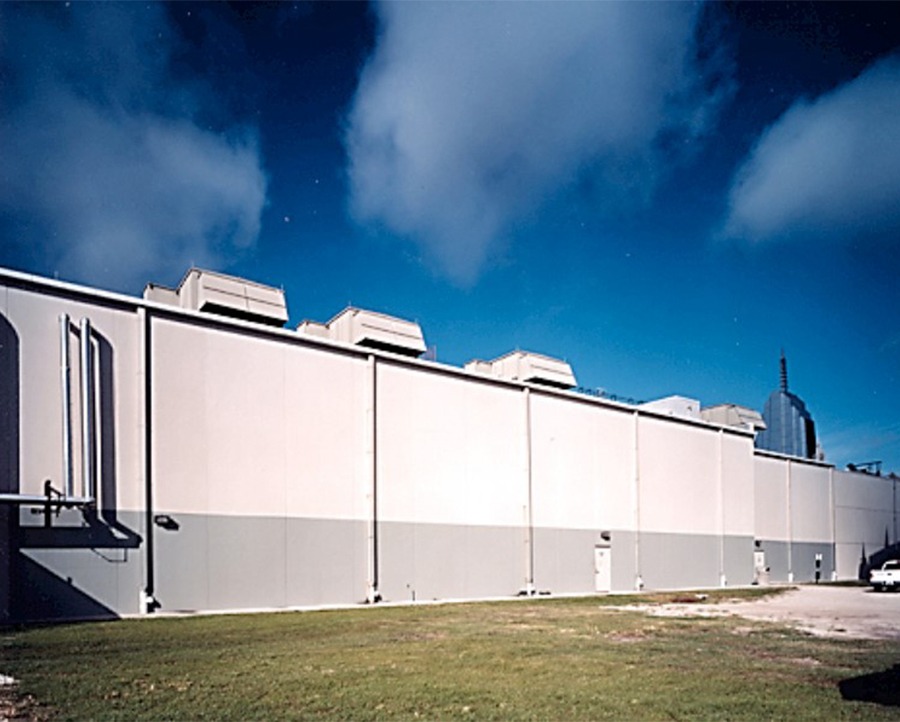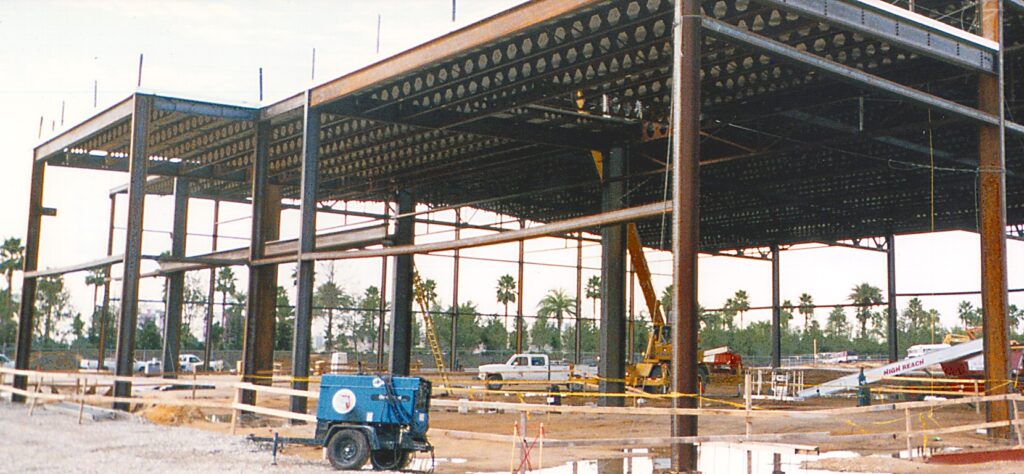This 55,000-square-foot building houses one of Universal Studios’ Islands of Adventure’s premier attractions, a state-of-the-art ride with 3D technology to bring the rider into the center of the action. Butler Heavy Structures designed this structure to provide maximum flexibility for the ride designers. The 200′-wide primary frames were spaced on 47′-centers and required no interior columns.
A flat-bottom truss, 14′ deep at the center and 6′ deep at each end, provided the primary support for the roof, and sway trusses spaced on 25′-centers across the width of the building were used to brace the roof truss.
Mill section columns, 33″ deep, supported the roof trusses at each sidewall. Precast wall panels were used for the exterior of the building and were integrated into the structural design package to act as the vertical bracing system, eliminating the need for structural steel bracing in the walls.
Due to the dynamic nature of the interior loads, and on-going changes to the ride layout, Butler Heavy Structures used castellated beams for the roof purlins. Each beam was designed to carry two 1,700-pound loads anywhere along the length of the member giving the ride designers maximum flexibility.



