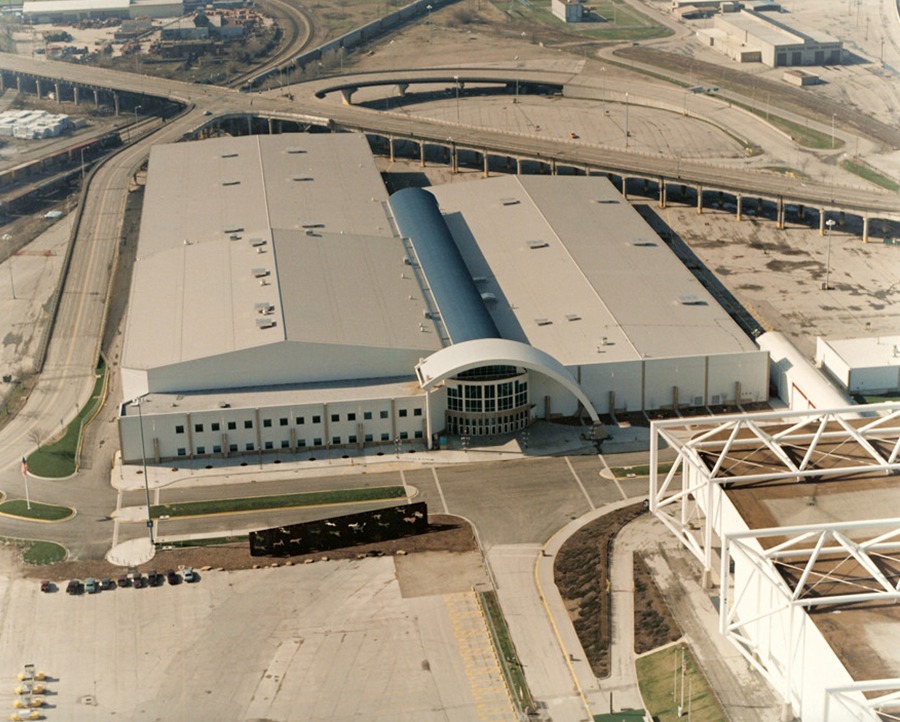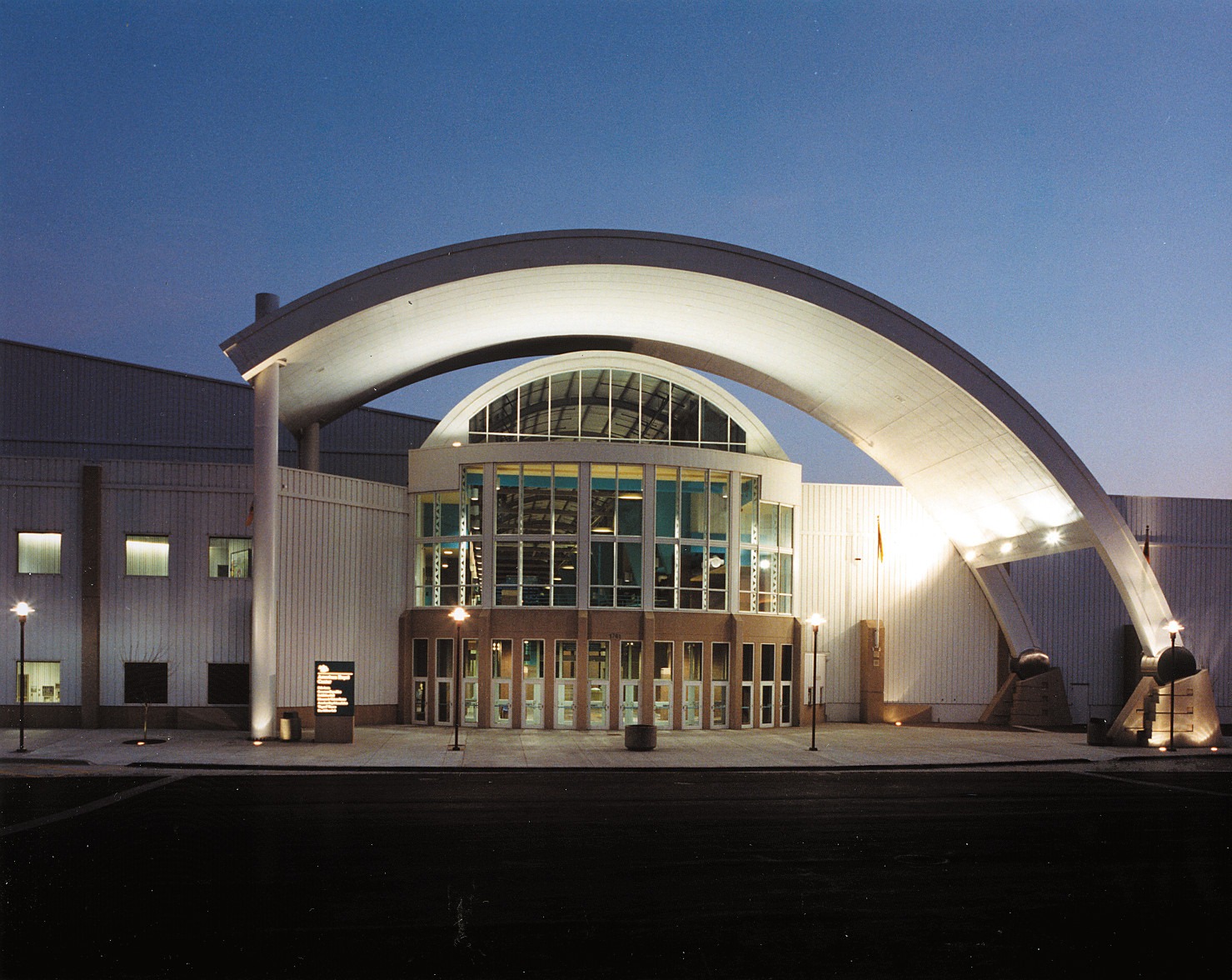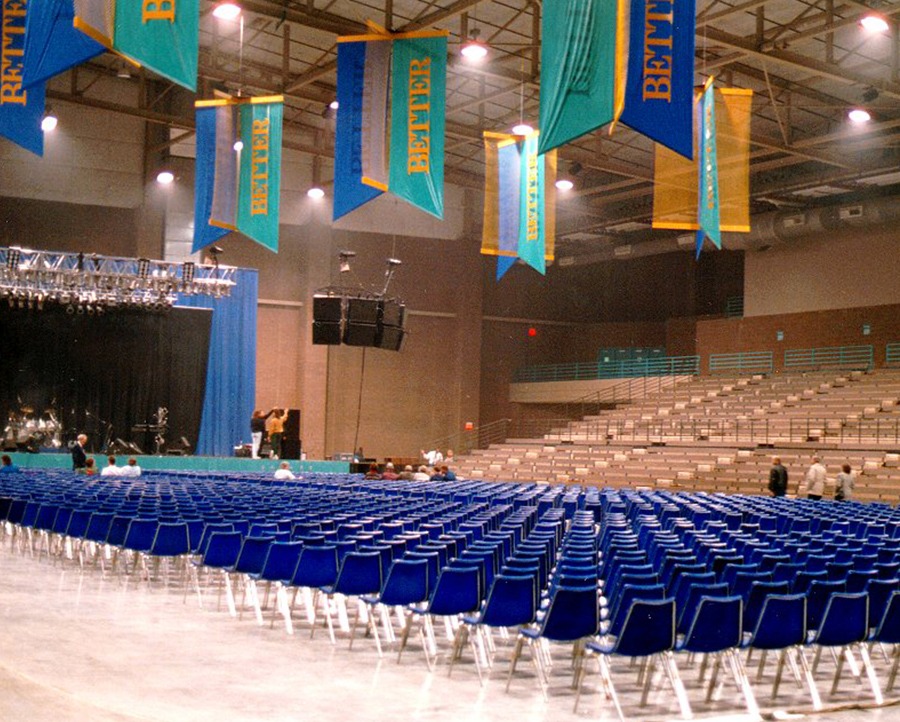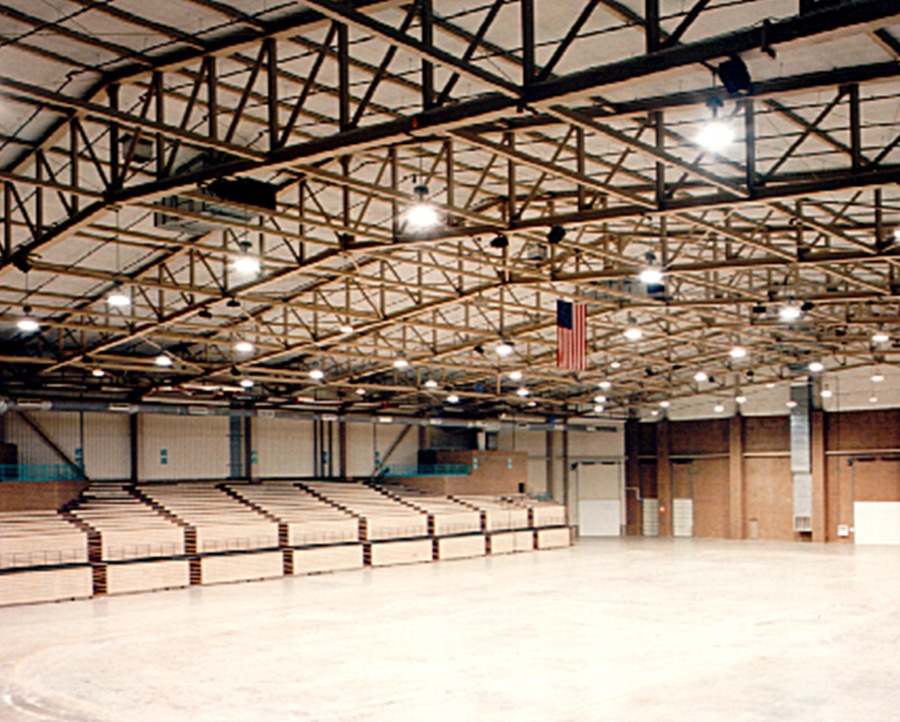Project Details

The structural steel design and fabrication for this multipurpose facility was supplied by Butler Heavy Structures, which used a mix of conventionally designed steel with pre-engineered building components. The focal point of the facility is a 250′ clear span arena that encloses 69,500 sq. ft. of show space and seating for 5,000 patrons. Structural steel framing for the arena consists of shop fabricated roof trusses, which taper in depth from 7′ to 14′, supported by straight-shaft, W36 mill section columns.
A clear height of 45′ was provided to accommodate rigging and show lighting requirements. The facility also features a two-story administration building, a 23,800 sq. ft. exhibition hall connecting the American Royal with an adjacent structure, and a two-story exhibition building. The exhibition building is comprised of a pre-engineered building built atop a poured-in-place concrete structure. A soaring barrel-vaulted canopy extends across the front of the building, framing a dramatic glassed entry.
Four foot deep beams bent on an 82′ radius, supply structural support for the canopy. The beams rest on grade at one end of the canopy and are supported by 35″ diameter pipe columns on the other. A standing seam metal roof system and metal wall system were used on all of the buildings. A custom metal roof system was used to clad the canopy.



Connect with us for details about how we can solve your specific wall system needs.
© 2024 BlueScope Buildings North America, Inc. All rights reserved. Butler Manufacturing™ is a division of BlueScope Buildings North America, Inc.