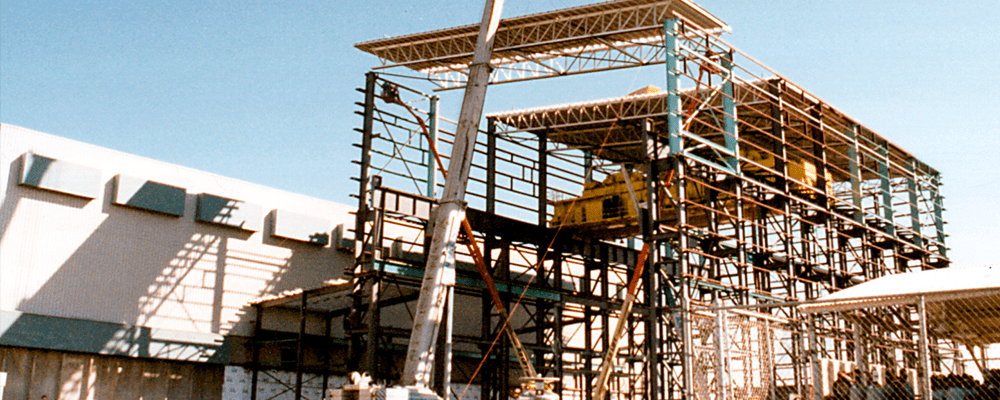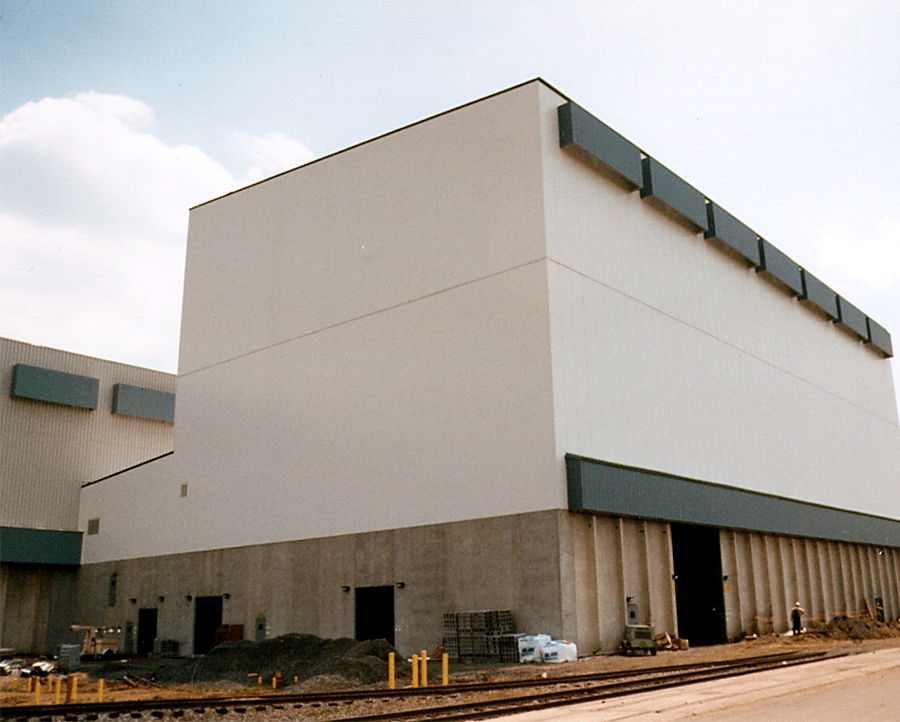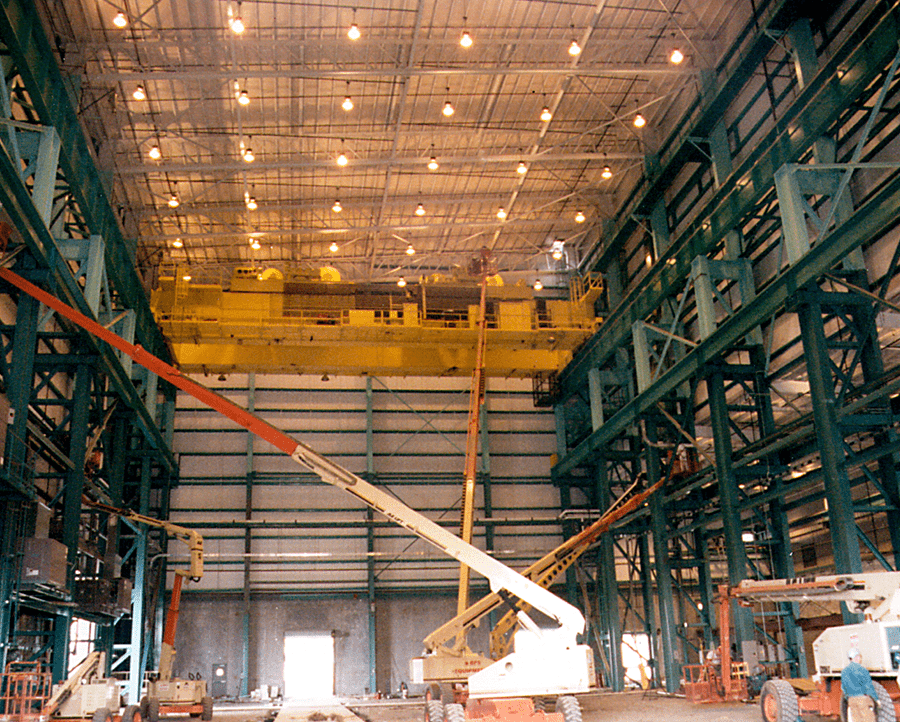Project Details

This 30,000-square-feet facility, used to refurbish large steam turbines, looks modest in the plan but rises 98′ above grade and was designed to support a 600-ton crane. Butler Heavy Structures was retained by the owner to provide the structural steel design and fabrication, as well as the steel erection on this project. The framing solution utilized 10′-deep, shop fabricated columns to support the massive crane.
Each column assembly weighs over 40,000 lbs. and is 67′ in length. Six foot deep, shop fabricated roof trusses are used to support Z-shaped roof secondaries and a modified metal standing seam roof. The 600-ton crane is supported on 6′-deep built-up plate girders that span the typical 28′-building bays. To limit the amount of work done in the air, the roof trusses were staged in pairs, and the purlins, bracing, liner panel, and insulation were installed on the ground. A single 200-ton truck-mounted crane was used to raise the 100′ x 28′ roof assemblies into position.


Connect with us for details about how we can solve your specific wall system needs.
© 2025 BlueScope Buildings North America, Inc. All rights reserved. Butler Manufacturing™ is a division of BlueScope Buildings North America, Inc.