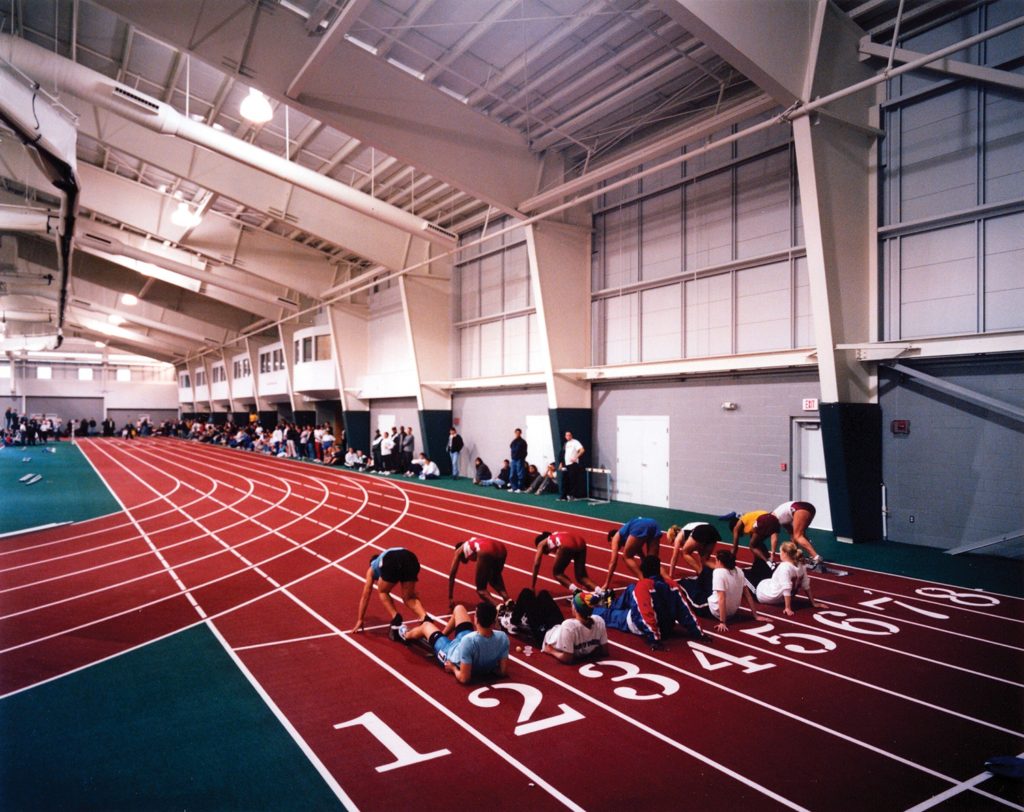Project Details

This 70,000 sq. ft. multipurpose complex houses a 200-meter track, four tennis courts, and stations for a high jump, long jump, and pole-vaulting. The building, which is large enough to accommodate 6,000 people, can also be used for concerts, commencement ceremonies, and other special events.
Butler Heavy Structures teamed with the local builder to provide the structural steel and roofing materials for the project. The 200′ wide building stands 30′ tall at the eave and rises another 25′ to the ridge where a 20′ wide skylight runs the length of the building. To provide a flat roofline around the perimeter of the building, the roof structure is hipped on all four corners. A traditional rigid frame design was used, comprised of three-plate columns and beams, some up to 80″ deep. Cold-formed Z-sections served as the secondary roof and wall structure, and a sub-girt system was installed to support custom, horizontal foam wall panels.
Other architectural elements include an architectural standing seam metal roof system, a cantilevered mezzanine that overlooks the track and a suspended canopy system over the entrance.
Connect with us for details about how we can solve your specific wall system needs.
© 2025 BlueScope Buildings North America, Inc. All rights reserved. Butler Manufacturing™ is a division of BlueScope Buildings North America, Inc.