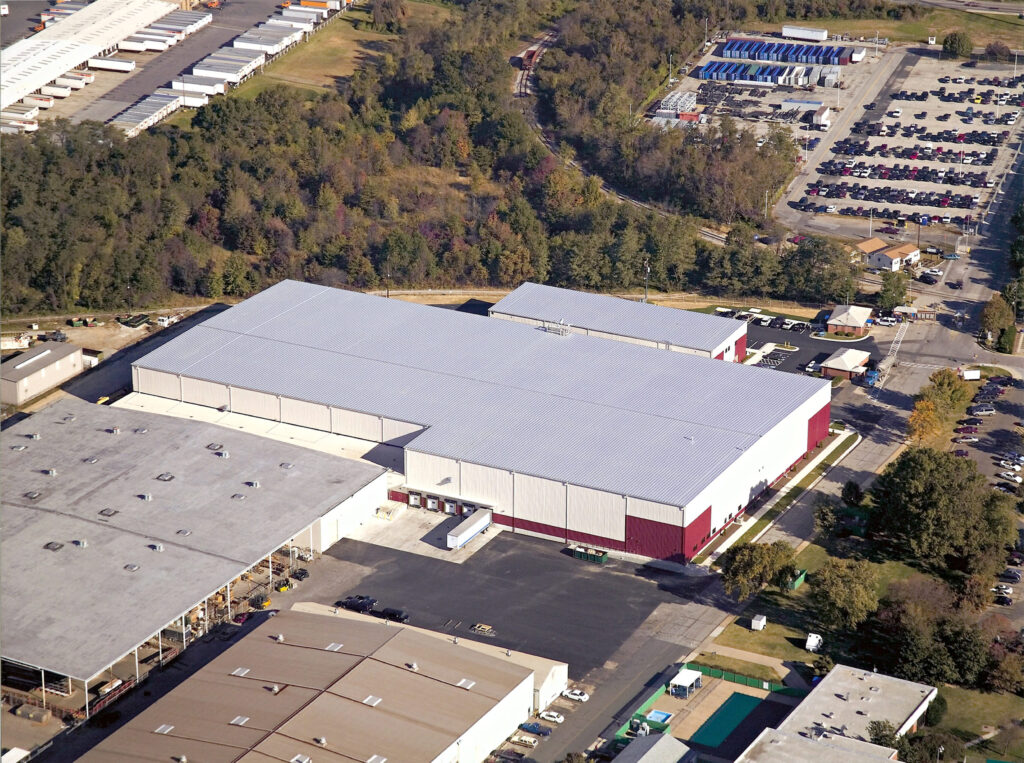Project Details

BlueScope Construction (BSC) was the design-build general contractor for a centralized warehouse facility for the US Coast Guard. Speed of construction was critical due to ongoing costs of storage space in the Baltimore area. Value added contributions were part of BSC’s offerings, including one value engineering solution to relocate the existing unused geothermal sub-ground based heating and cooling system and use it in the two-story office. The project was fast tracked to allow for site and foundation work to begin soon after contract award. The new facility (a two-story office building of 24,000 square feet and an attached 116,000 square foot warehouse building) would be capable of handling high rack storage and modern inventory retrieval and identification. The 40 foot high warehouse was the first state of the art high rack storage facility for the Coast Guard and stores over 3 million pieces of inventory totaling over $240 million.
The project began with the rerouting of existing base traffic to allow construction on the new two-story administration/lab building. This building, once complete, allowed the relocation of the administrative functions and the testing laboratory to free up areas in the existing warehouse. During this relocation, phased demolition began on the warehouse, including removal of lead and asbestos materials. All the while, the facility was supplying and supporting the North Atlantic Coast Guard fleet and the Yard Post Office and Base Entry Guardhouse located yards away from the new facility continued to operate normally. Construction on the warehouse began while demolition of the old building was underway. Once the west end of the warehouse was completed, stored materials were moved into it, and the process began anew with the demolition and construction of the east end of the warehouse. The automated wire-guided warehouse retrieval system required Superflat concrete floors. Exteriors of the facility featured metal wall panels and a standing seam metal roof manufactured by BlueScope Buildings North America.
The project was completed on schedule and featured in a Coast Guard publication as an example of how to achieve a successful fast-track design-build project.
Connect with us for details about how we can solve your specific wall system needs.
© 2025 BlueScope Buildings North America, Inc. All rights reserved. Butler Manufacturing™ is a division of BlueScope Buildings North America, Inc.