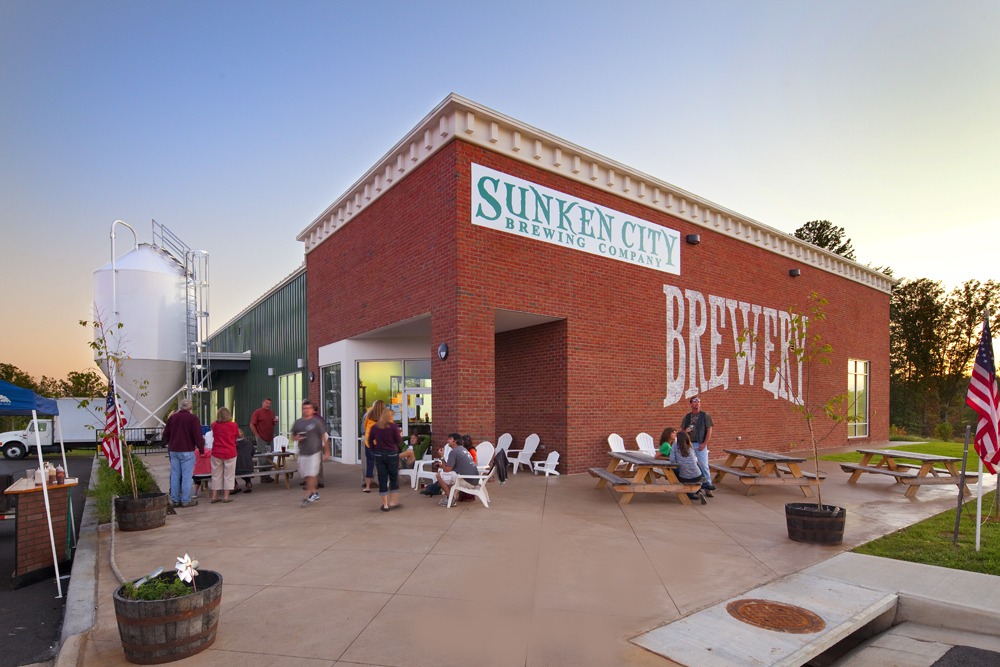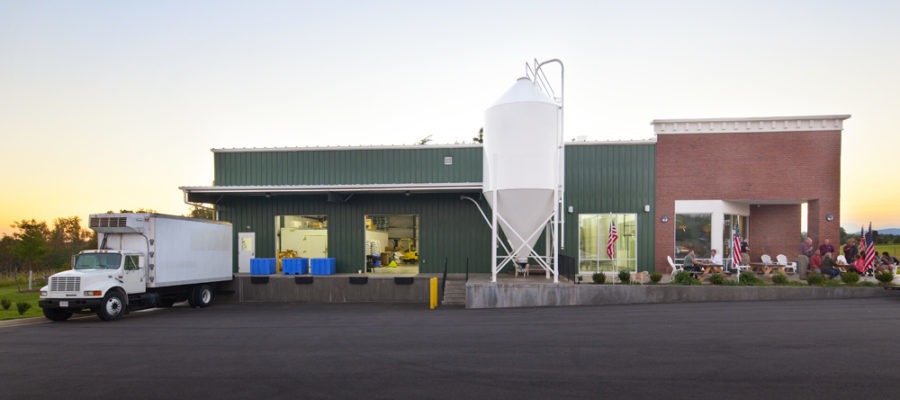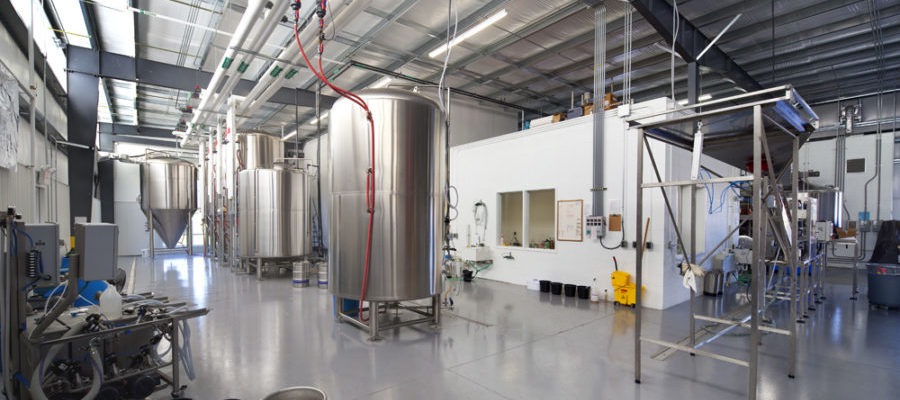Project Details

Virginia craft brewery is a point of pride for community, and there’s room to grow.
Thought-Out Design: Space designed to meet current production needs and easily expand for future growth.
Open Space: Column in early design eliminated with structural system, maximizing the use of interior space.
Future Compliance:
Wall and roof system comply with state energy codes and allowed easy adjustments for new codes.
Sunken City Brewing Company is named after a small city that was submerged in the mid-1960s. After a few years of operation, brewery owner and area resident Jerome Parnell wanted to bring the brew to the area that is its namesake, moving the microbrewery to Hardy, Va.
The space needed to foster a sense of community pride and ownership among Sunken City’s nine employees, and allow room to grow the business. To do so, Parnell enlisted the services of Roanoke contractor and Butler Builder® Avis Construction Company, Inc.
Avis recommended Butler® building systems for their ability to meet Parnell’s primary goal of creating a space that would meet current production needs and easily expand for future growth.
“It made sense to invest in a building that provided the flexibility to expand our footprint later. The room for growth was one of the main benefits of choosing a Butler building.”
Jerome Parnell, Sunken City Brewing Company
Most of the 8,720-square-foot brewery, located at Westlake Towne Center, is dedicated to a brewhouse, fermentation area and canning room, where the beer is produced, stored and distributed. The remaining space is customer-focused, with a tasting room and pub, retail store and beer garden.
To ensure the brewing equipment would fit strategically in the processing area — yet be separate from the public space — Brewmaster Jeremy Kirby needed a wide, open space with a tall ceiling. Parnell also wanted the public space to be visually accessible to the brewhouse, so visitors could see how the beer is made.
Avis recommended the Widespan™ structural system to meet Sunken City’s need for an open brewing space. The original design included a column near the back of the manufacturing area, but that was reconfigured with the clearspan framing system — one of three Widespan framing options — to maximize the use of interior space.
Avis worked closely with Parnell and Kirby to configure the brewing area so equipment placement would be efficient and logical.
“Many craft beer makers started out of their basements and grew into larger facilities that weren’t technically well-thought-out. We wanted this facility to be state-of-the-art, where everything had its place.”
Jerome Parnell, Sunken City Brewing Company
The 22-foot ceiling height will enable Sunken City to grow up, not out. The fermentation area allows for 50-barrel tanks, but, because of the ceiling height, Sunken City can accommodate 80- to 100-barrel tanks in the future.
Because of regulations and processing dynamics, Avis paid particular attention to equipment placement. Separate rooms within the brewing area house the boiler room and milling room where the grain is brought in and processed.
“It was important that the boiler and milling areas were sealed off from the brewing area and rooms constructed accordingly. When you’re constructing a space that creates a consumable product, it’s important to follow every regulation to the letter.”
Troy Smith, Avis
The Butlerib® II wall system offers the design freedom that a retail structure demands. A brick façade adorns the front of the building by the tasting room and beer garden.
Because of its position over the brewing equipment, Avis recommended the MR-24® roof system for its weathertight performance. The MR-24 roof system is specifically designed with movable clips to accommodate roof movement under changing temperatures, and factory-punched panels assure proper alignment and accurate installation. The MR-24 roof system also accommodated transitions to the brick façades, which enhanced the aesthetics of the facility.
The recommended Butler wall and roof systems also comply with state energy codes that went into effect just as Avis submitted plans to the local authority for approval. The MR-24 roof system allowed for the additional layer of insulation required by the new codes.
Avis and Sunken City had energy efficiency in mind with window placement. Skylights, windows, a Butlerib II translucent wall panel and frosted windows bring plenty of daylight into the workspace — limiting the need for fluorescent light use during daytime hours.
The daylighting benefit, additional wall and roof insulation and the energy savings of a cool roof color reduce utility costs for Sunken City.
“I’m impressed with how solid and insulated the structure is. We’ve been able to maintain fairly cool temperatures in the summer and warm temperatures in the winter.”
Jerome Parnell, Sunken City Brewing Company
Construction ended in March 2013, with the grand opening held in May to coincide with the beginning of American Craft Beer Week.
Sunken City doubled its production in the first four months the facility was open, Parnell said. He is pleased that the new space — a perfect fit for the business today — will allow for this future growth.
“Craft brewing is a growing industry. This building is well-made, and it’s configured in a way that let us look toward the future — and that sets us apart from other breweries of our size.”
Jerome Parnell, Sunken City Brewing Company
Avis Construction
avisconstruction.com


Connect with us for details about how we can solve your specific wall system needs.
© 2025 BlueScope Buildings North America, Inc. All rights reserved. Butler Manufacturing™ is a division of BlueScope Buildings North America, Inc.