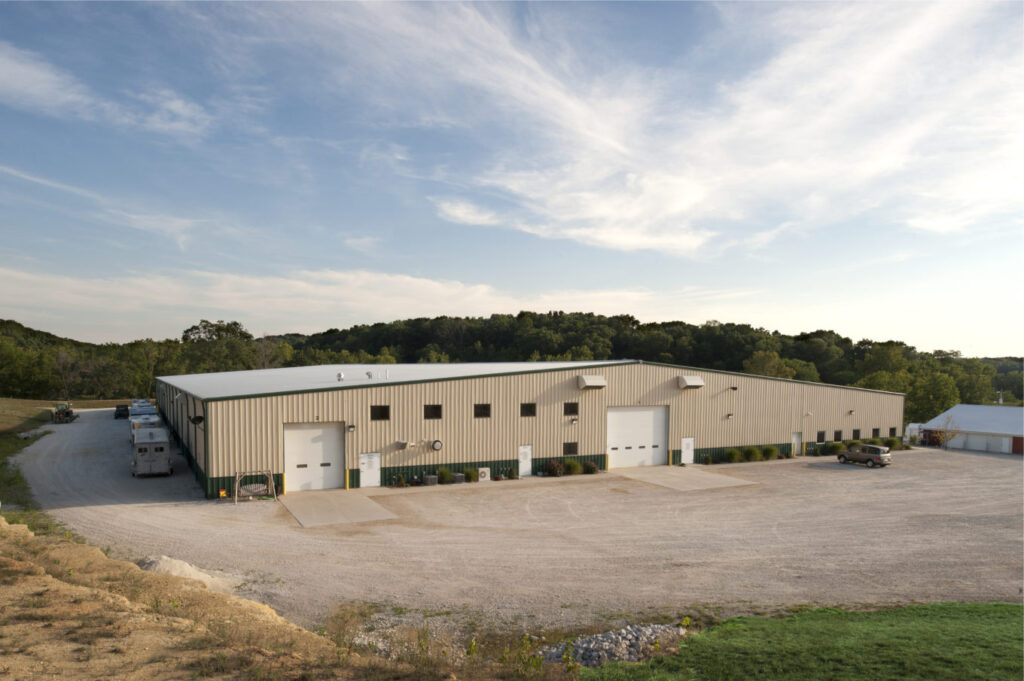Project Details

72,250-square-foot facility goes beyond arena, doubles as space for offices and warehouse.
Design Freedom: Wall system delivers architecturally unique look that fits desired aesthetic and merges building functions.
Performance And Protection: Exclusive 360-degree Pittsburgh double-lock seam on roof gives tightest seam available today.
Multifunctional: Arena, warehouse and offices under one roof thanks to structural system.
Joel Anderson and his brother, Shaun, travel the United States competing in roping events. They also own and operate Pro Med LLC, a successful veterinary supply distributor for major retailers, wholesalers, veterinary clinics and livestock operations.
Based in Palmyra, Mo., Pro Med needed a larger facility to accommodate offices for its 12 employees and a dedicated warehouse for storing supplies.
The brothers also shared a dream of opening an indoor practice facility that would allow them the opportunity to train year-round, as well as help their family, friends and community.
To make their dream a reality, the Andersons enlisted general contractor and Butler Builder® Heimer Construction Company.
“The choice was an easy one. We considered other builders, but the good reputation and personal touch that Heimer Construction brings to the table put them over the top.”
Shaun Anderson, Pro Med LLC
After consulting with Dave Serbin, senior project manager with Heimer Construction, they determined the natural solution was to incorporate the business and indoor facility into the same structure.
Serbin recommended Butler® building systems to meet the Andersons’ needs.
“Shaun recognized the quality of Butler products from his days as a contractor. He also knew the quality and reliability that Heimer stands for, so for those reasons he was anxious to work with us on the project.”
Dave Serbin, Heimer Construction
The requirements for the new Pro Med headquarters and what would be called the Rockin A Arena were ambitious:
The Pro Med warehouse and office were partitioned off from the arena. Amenities in Rockin A Arena include 18 horse stalls, a tack room for storing saddles and bridles, wash bays for the horses, a mezzanine with bleacher seating for more than 1,000 and a crow’s nest for announcers and VIPs.
The arena also includes an air-conditioned visitor area with a kitchen, restrooms, showers and living quarters.
The arena’s function created some challenges. To accommodate roping and barrel racing events, the building needed to be at least 125 feet wide and could not have center support beams.
The Widespan™ structural system from Butler was a perfect fit for the Andersons’ needs. The clearspan framing system allowed for maximum use of the interior space. Intermediate columns in the frame supported the structure at strategic points and provided the height needed to accommodate the crow’s nest and bleacher seating in the mezzanine area.
It was important to have a foundation that worked for both the arena, which uses a sand-clay mix, and Pro Med side of the building, which uses a concrete floor. Special footings solved this challenge, while also ensuring that the building was anchored to both the concrete and sand-clay mix.
Serbin also consulted with Butler engineers to ensure that additions to the floor plan would be possible. His forethought made it possible for a linked extension to be built on the back of the original building about a year later.
The design freedom of the Butlerib® II wall system delivered the country look and feel the Andersons wanted. Factory-punched panels ensured proper fit and alignment once assembled. Four-foot-high, forest green wainscot and the high-performance Butler-Cote™ finish system gave the structure an architecturally unique look.
“Everything just fit together so well, and that’s one reason we chose that wall system.”
Shaun Anderson, Pro Med LLC
Pro Med profits help fuel the Andersons’ hobby and helped them realize the dream of Rockin A Arena.
The Pro Med section of the building allowed the Andersons to merge products previously stored in multiple locations into a climate-controlled facility. Serbin designed and isolated the floor for a 30-foot cooler in the warehouse for some of the materials that needed refrigeration. The rest of the warehouse is designed for racking, and the offices have a professional look to welcome walk-in customers.
The MR-24® roof system more than met the Andersons’ requirements for a premium roof to protect Pro Med medicines and supplies. The exclusive 360-degree Pittsburgh double-lock seam offers superior performance and protection.
The new facility enables the Andersons to follow their passion and to give back to the community. In addition to church-related gatherings, Rockin A Arena has hosted many rodeos, roping and barrel racing events, concerts and fundraisers.
“The goal was to give us enough room to operate our business more efficiently so we could continue to fund our passion and have this wonderful facility to share with our family, friends and community. Those goals have been met and exceeded.”
Joel Anderson, Pro Med LLC
The design is still evolving. The brothers are considering expansion opportunities.
“We can’t say enough good things about working with Dave Serbin and Butler Manufacturing. We’re really proud of this building, and Butler should be proud of it, as well.”
Joel Anderson, Pro Med LLC
Heimer Construction Co., Inc.
heimerconstruction.com
Connect with us for details about how we can solve your specific wall system needs.
© 2025 BlueScope Buildings North America, Inc. All rights reserved. Butler Manufacturing™ is a division of BlueScope Buildings North America, Inc.