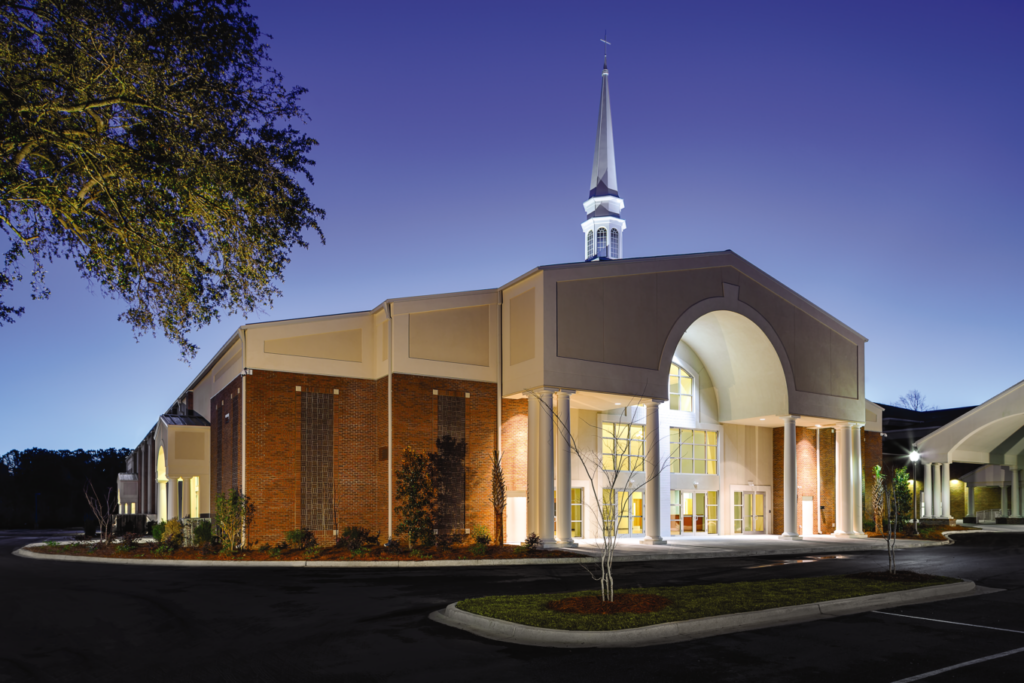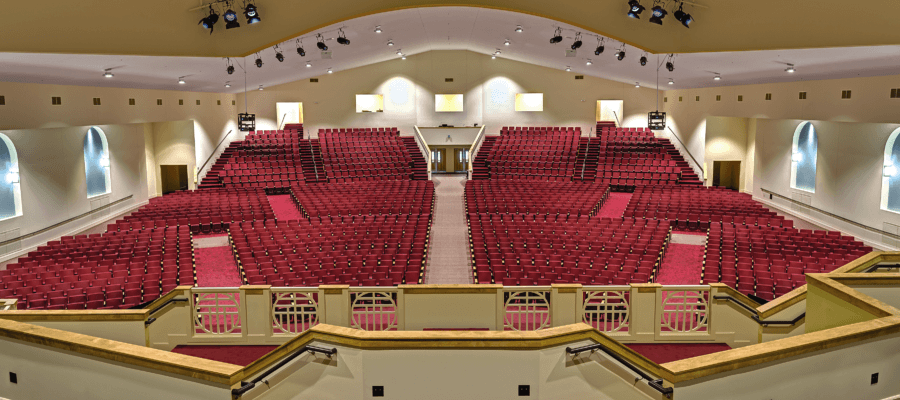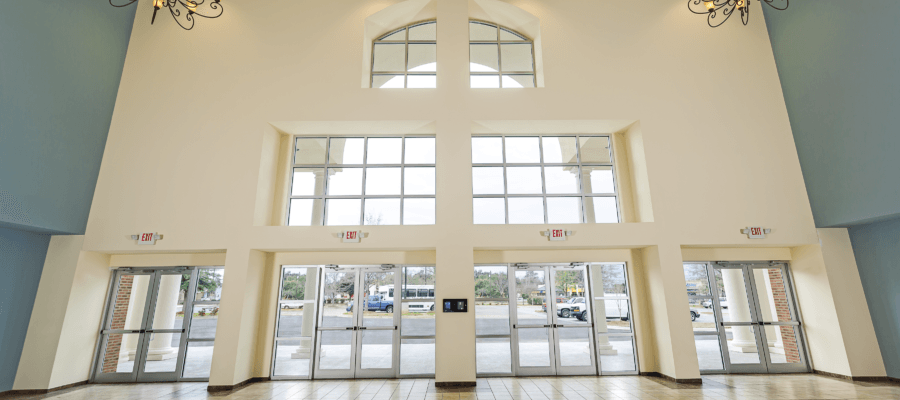Project Details

Mount Moriah Missionary Baptist Church opens doors to 51,000-square-foot-sanctuary.
Open Structure: Structural system accommodates height of new steeple and eliminates the need for interior columns.
Aesthetic Flexibility: Aesthetic merges surrounding downtown businesses with past additions to church facility.
Proactive Design: Roof system accounts for expansion and contraction — ideal for the ever-changing climate.
Each week, more than 2,000 congregation members worship at the Mount Moriah Missionary Baptist Church sanctuary — which used to be limited to a seating capacity of 800 people. Mount Moriah serves members not only at Sunday morning services, but also for Bible studies, youth and music ministries, and outreach initiatives.
With a rich, 120-year history in North Charleston, S.C., the Mount Moriah footprint reaches far beyond the church walls into the community. As its membership grew and ministries increased, the church needed more space to extend its reach.
Bobbitt Design Build, a Butler Builder®, was selected to execute the church’s vision of an expanded 2,000-seat sanctuary and the expectations were high.
Sunday morning services at Mount Moriah are offered at several times, with services at 8 and 11 a.m. in the sanctuary, children service in the family life center and teens service in the fellowship hall.
Because the influx of church members strained the limited seating capacity, the sanctuary could no longer accommodate all worshippers. The church began showing services on a large video screen in the gymnasium of its family life center, which served as an overflow area.
The church sought to build a sanctuary that was architecturally appealing and appropriate for the prominent intersection of downtown North Charleston among restaurants, car dealerships and retail centers. It also was challenged to integrate design aesthetics of past additions to the church facility.
“To design for the future of Mount Moriah, it was important to not only establish a unique identity for our growing congregation but also to distinguish our church from area businesses. All are welcome at our church. As such, we strove to create an environment that invited all community members to share in our worship experience.”
Deacon Eugene Lemmon, Mount Moriah Missionary Baptist Church
Led by Deacon Lemmon, the building committee engaged in a qualifications-based selection (QBS) procurement process to determine a general contractor for the sanctuary construction. Ultimately, Bobbitt, with locations in Raleigh, N.C., and Columbia, S.C., was chosen as a general contractor because of its experience in the design, construction and renovation of worship centers. Ben Wilson, LEED AP® BD+C, project developer at Bobbitt, estimates that up to 30 percent of the firm’s design-build projects are religious facilities.
To meet the budgetary, scheduling and design goals outlined by the building committee, Bobbitt used Butler® building systems.
Specifications for the three-story, 51,000-square-foot sanctuary included:
The main challenge in the design and build of Mount Moriah’s sanctuary was accommodating the height of the steeple and creating a highly functional, clearspan space.
The Widespan™ structural system served as the frame of the sanctuary. Designed to eliminate the need for interior columns, the clearspan framing system allowed for maximum use of interior space.
The concealed, movable clips of the roof system allow for expansion and contraction — ideal for the ever-changing climate of North Charleston. Combining the VSR II™ architectural roof system with the TextureWall™ panel wall system also helped the facility maximize thermal efficiency, which will reduce utility costs.
Aesthetic beauty was an important consideration for the new sanctuary, and the Butler products added to the facility’s architectural appeal. The Widespan structural system easily integrated with the high pitch and complex geometries of the VSR II architectural roof system. Using the TextureWall panel wall system complemented the stucco used on the front and rear elevations of the building.
Using Butler products also resulted in savings through construction efficiencies. Systems construction provided faster erection of the facility shell — which in turn allowed Bobbitt to install the VSR II architectural roof system earlier than expected and begin work on the sanctuary’s interior, which was critical to completing the project as scheduled.
The congregation held a dedication service for Mount Moriah’s new sanctuary in July 2013. It was led by the Rev. Augustus D. Robinson, Jr., pastor emeritus of the church, and new pastor, the Rev. Dr. Larry D. Goss Sr.
Under the leadership of Rev. Robinson and Rev. Goss and with the opening of the new sanctuary, Mount Moriah continues to grow. The church is thankful for the help of Bobbitt.
“Bobbitt shared our vision and accepted the challenges we set. With our new, expanded sanctuary, the Mount Moriah community can continue in His service through our many ministries and auxiliaries.”
Mount Moriah Missionary Baptist Church
Bobbitt Design Build
bobbitt.com


Connect with us for details about how we can solve your specific wall system needs.
© 2025 BlueScope Buildings North America, Inc. All rights reserved. Butler Manufacturing™ is a division of BlueScope Buildings North America, Inc.